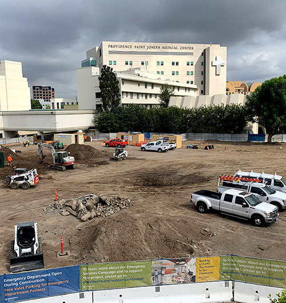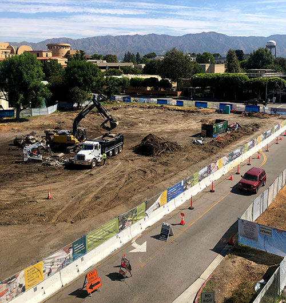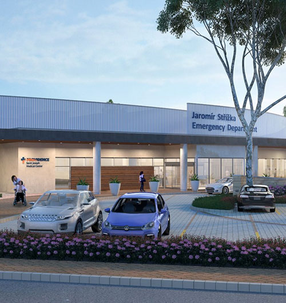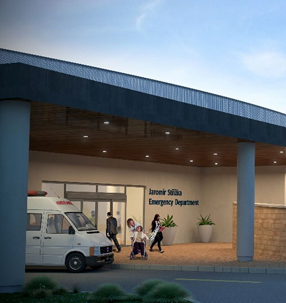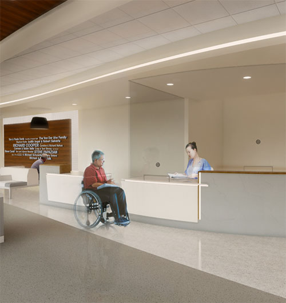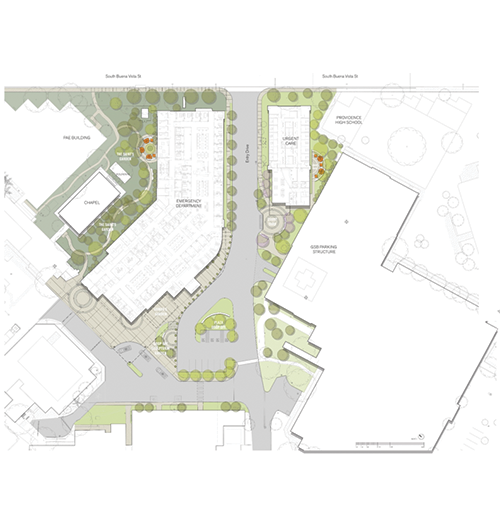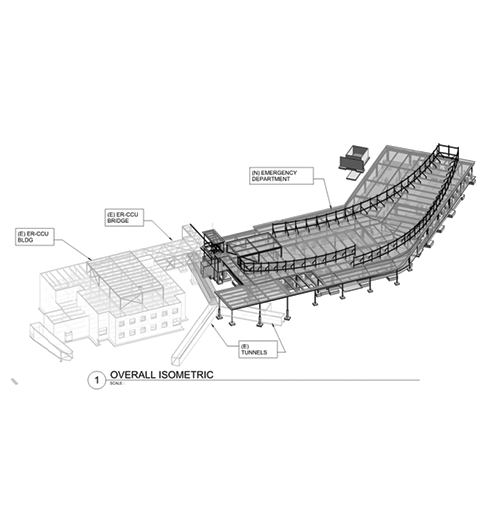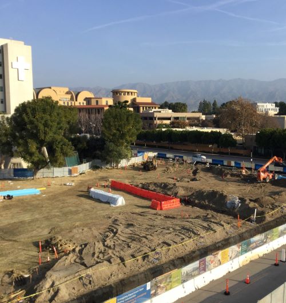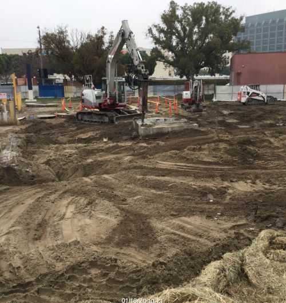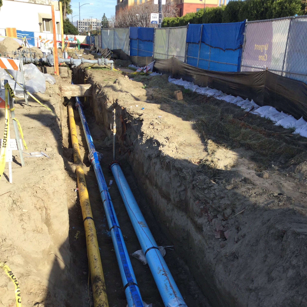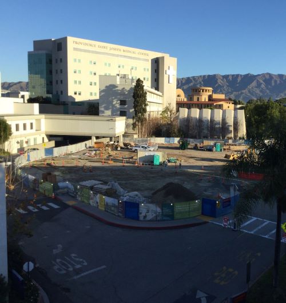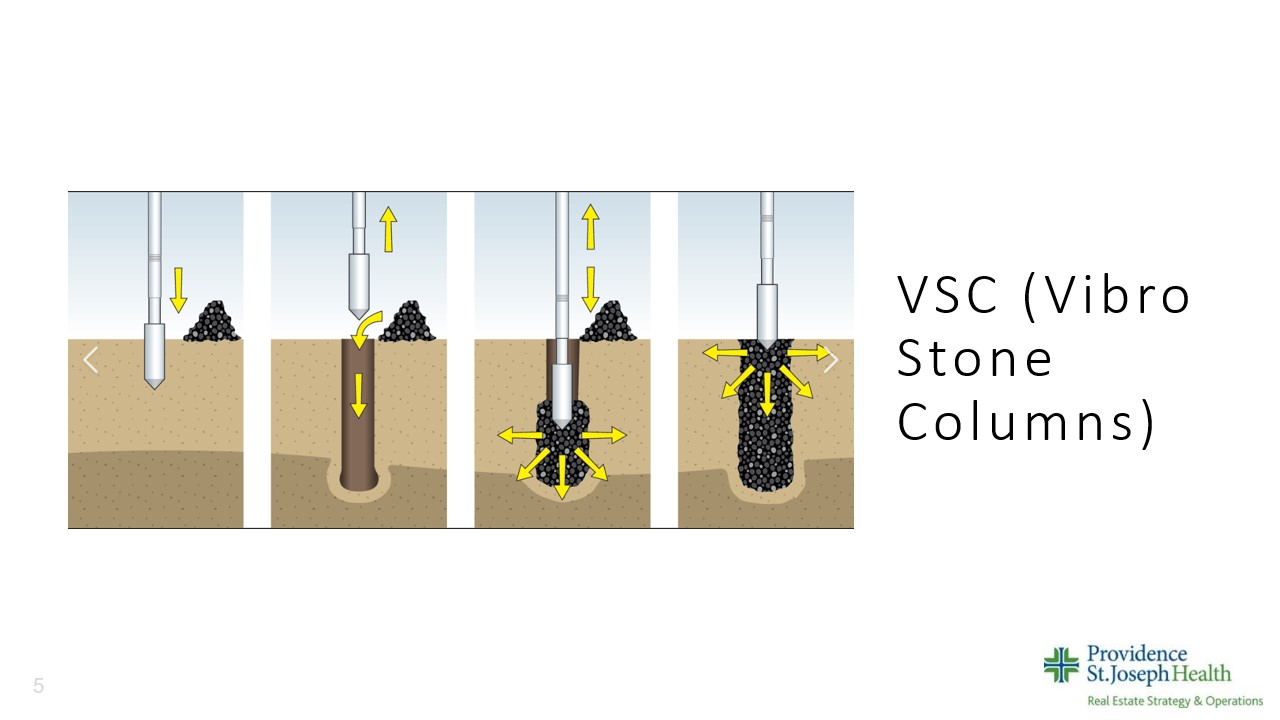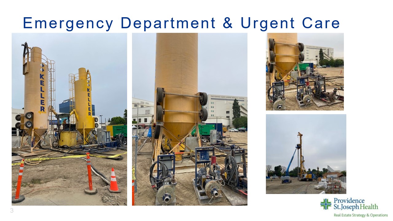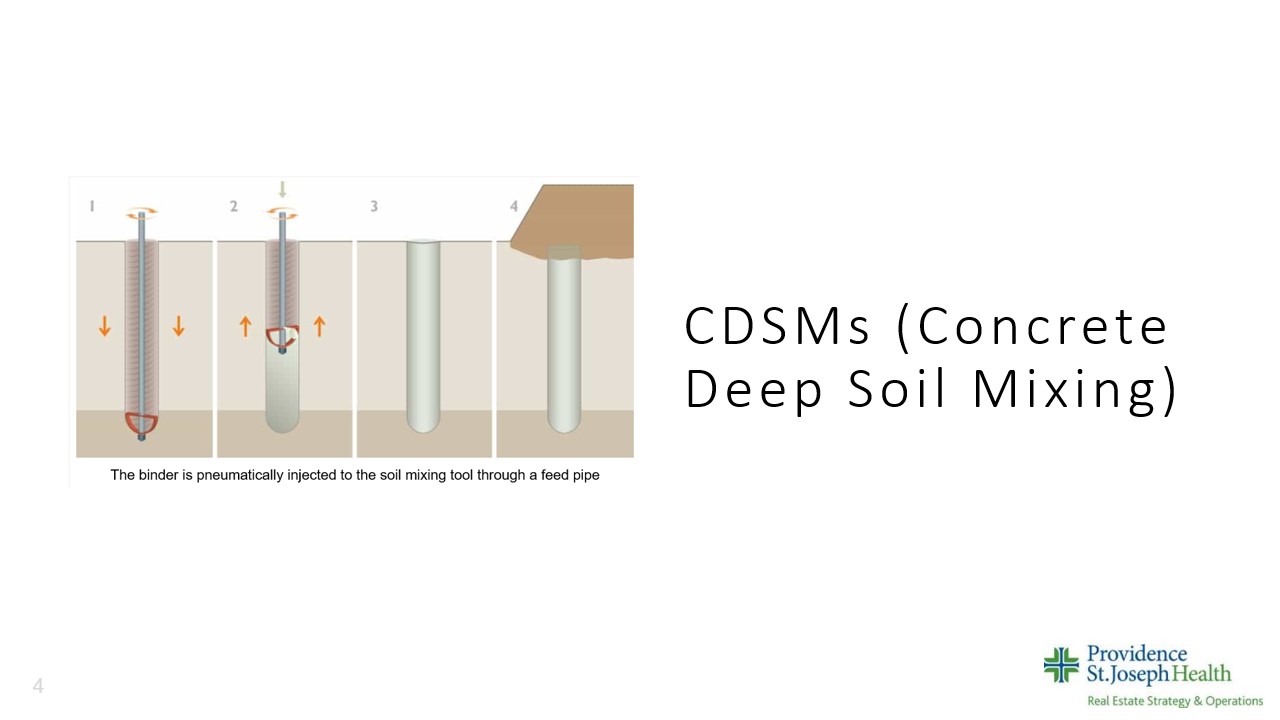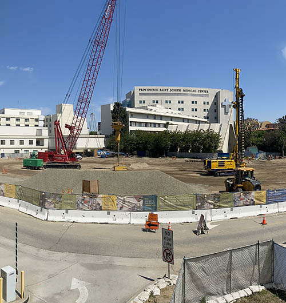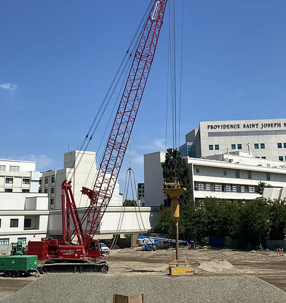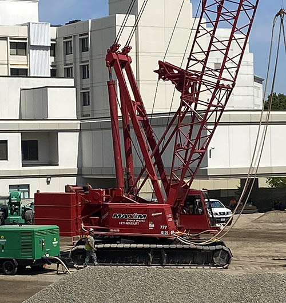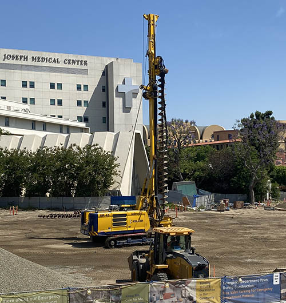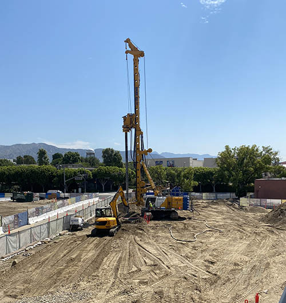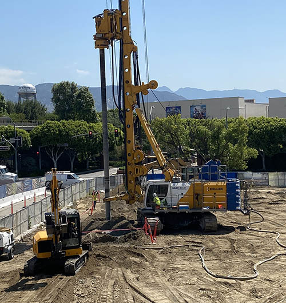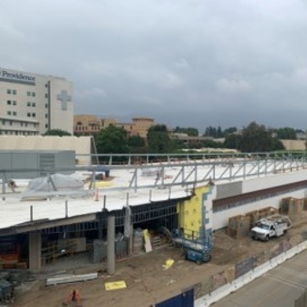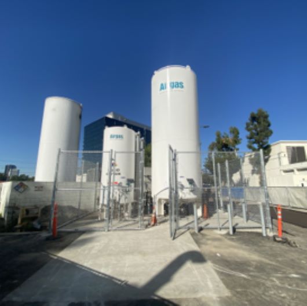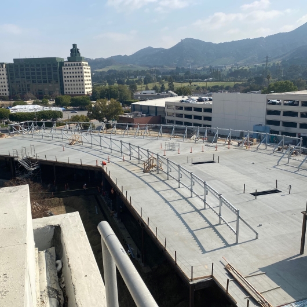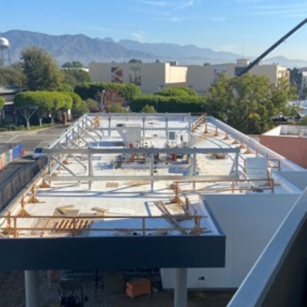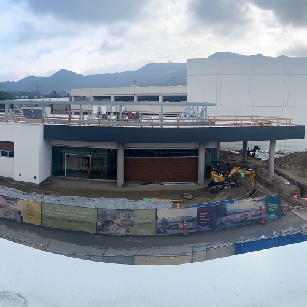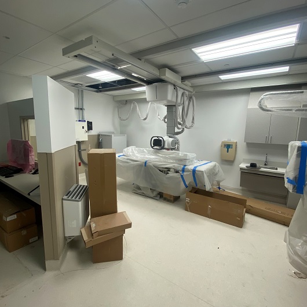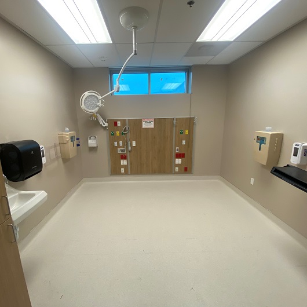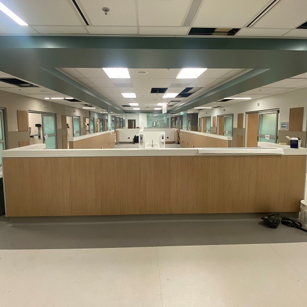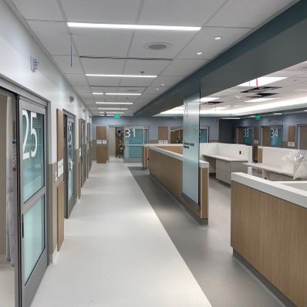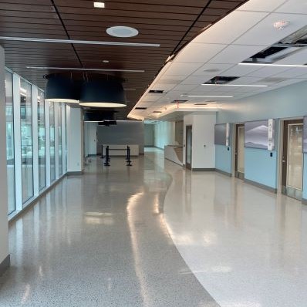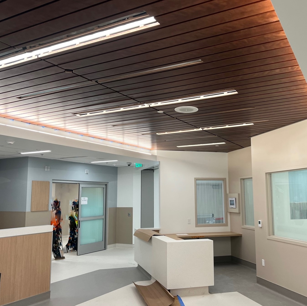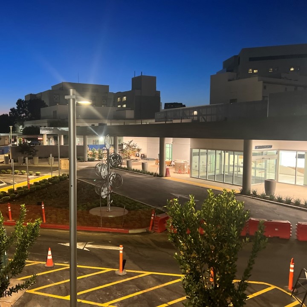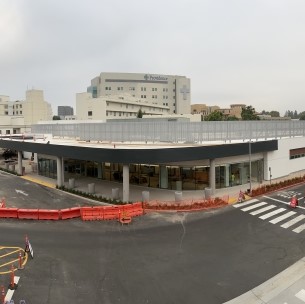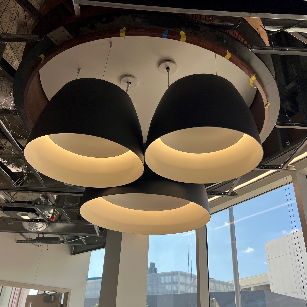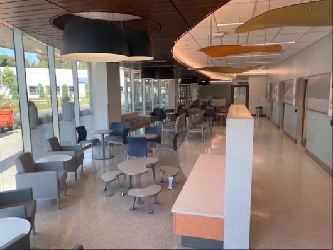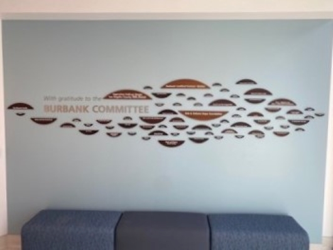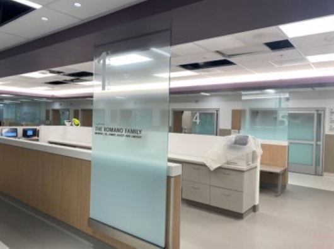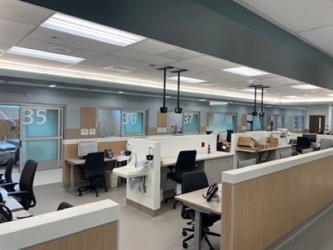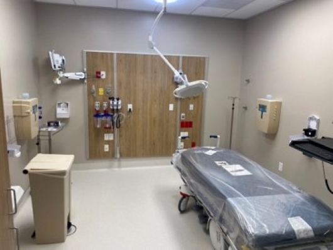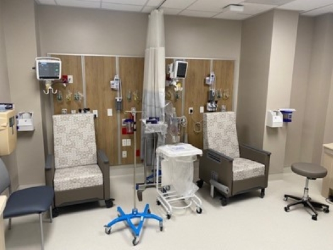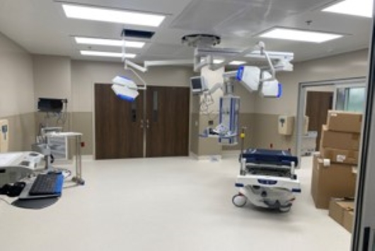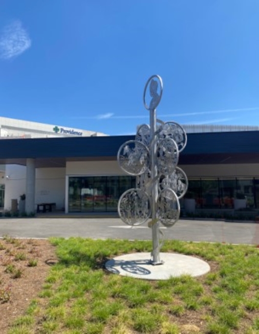PROJECT
Providence, Saint Joseph Medical Center – New Emergency Department
PROJECT TYPE:
Acute Care Hospitals
LOCATION:
Burbank, CA
SQUARE FOOTAGE:
35,000
PROJECT VALUE:
$78M
COMPLETION:
September 2022
ARCHITECT:
Boulder Associates
Replacement Emergency Department Additional Services - Transition Planning
Providing world-class healthcare to one of the busiest emergency departments in LA County, the new facilities of Providence Saint Joseph Medical Center have been fully funded by philanthropic dollars. Tireless work of community members via Providence Saint Joseph Foundation’s Minutes Matter More Than Ever Emergency Services Campaign is within reach of their financial goal of $78M supporting this state-of-the-art facility. The renovated hospital supports modern technology and future models of care providing right-sized and safe spaces for its patients and staff.
The new OSHPD 1 Emergency Department building is 34,850 sf. and includes:
- 1 Isolation Room with dedicated Ante Room
- 2 Trauma/Resuscitation Rooms
- 8 Fast Track Stations
- 37 Treatment Rooms for a total of 44 beds plus 4 flexible triage rooms
- 1 CT Room, 1 X-Ray Room, 1 Ultrasound Room
The project included other unique scopes of work such as dedicated underground storage tanks for domestic water, sanitary sewer, and fuel oil to meet California’s 96-hour compliance requirements for self-sustainability. Extensive site utility rerouting, a brand new, upsized, and upgraded Oxygen Yard, along with campus-wide power upgrades from 4KV to 12KV were incorporated in this project.
Extensive make-ready work was required for this project, including the construction of an ADA-compliant pathway, relocation of primary utility lines, and soil improvements due to geotechnical site conditions First two concrete pours (click hyperlink for video). Utilities have been installed under the existing tunnel.
The new O2 Yard build-out was a critical component, particularly at the onset of increased oxygen needs for COVID patient care. For more extensive project detail, follow this link: https://www.thestahlcompanies.com/project/providence-saint-joseph-medical-center-o2-yard/
The Stahl Companies also provided Transition Planning services for the new Emergency Department of this leading-edge addition to the Saint Joseph campus that went live on September 7, 2022.
Geotech - Seismic Soils Improvement
The video below demonstrates the soils improvement process using CDSM (concrete deep soil mixing) and Vibro Stone Columns methods. The implementation of soils improvement will ultimately help mitigate site liquefaction and building settling.
Installation of 1,140 columns at a depth of 40′ will take place over a period of 3-months. CDSM columns are sized at a 6′ diameter and do not require clearance from the edge so are used for the perimeter of the ED and Urgent Care buildings due to their adjacency to the parking structure. The VCR columns are 2′ in diameter and are being installed in the inner part of the building footprint. They are the more common and economical method approved by OSHPD.

