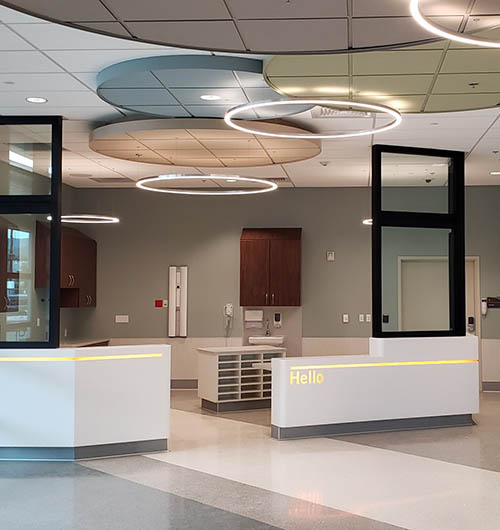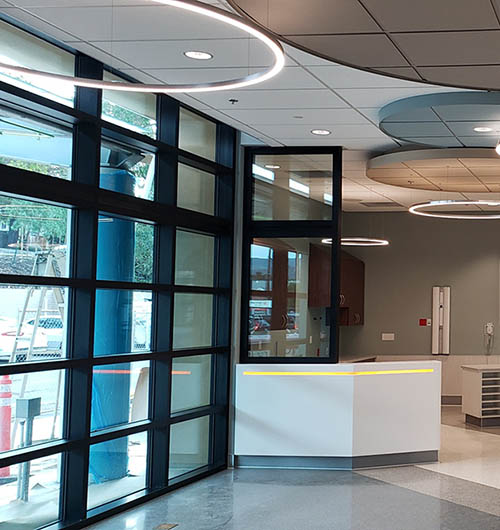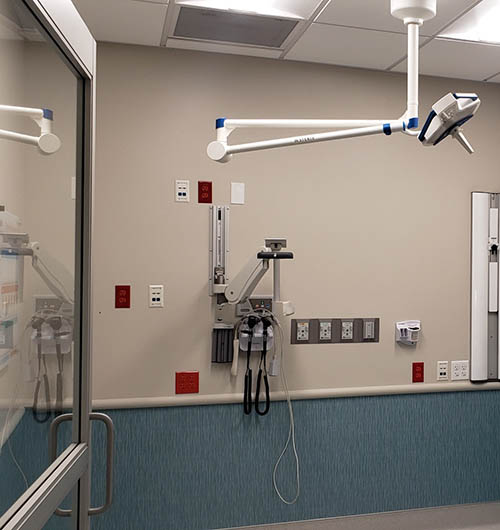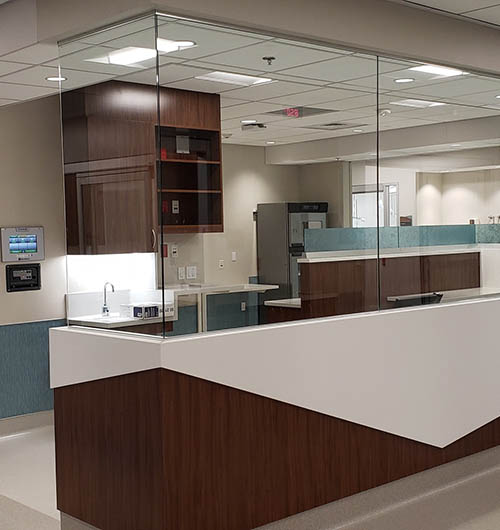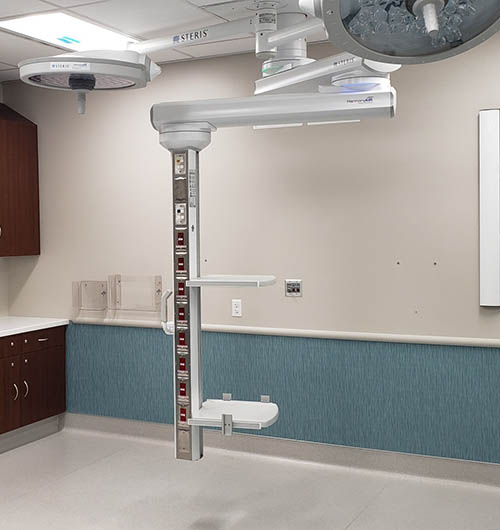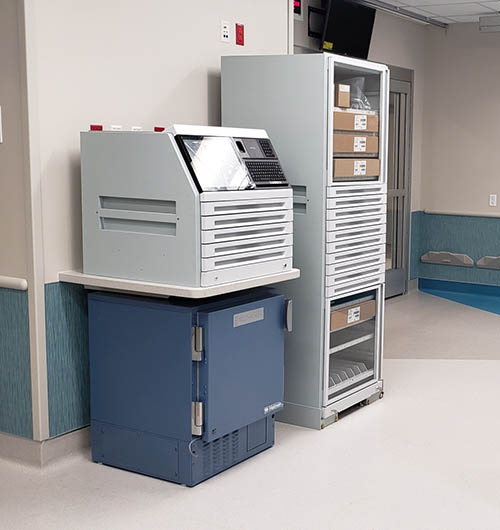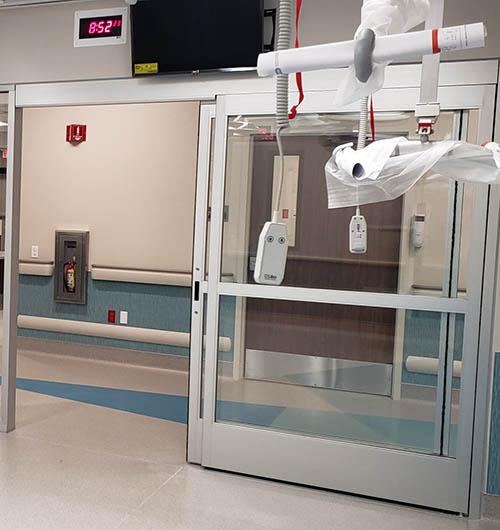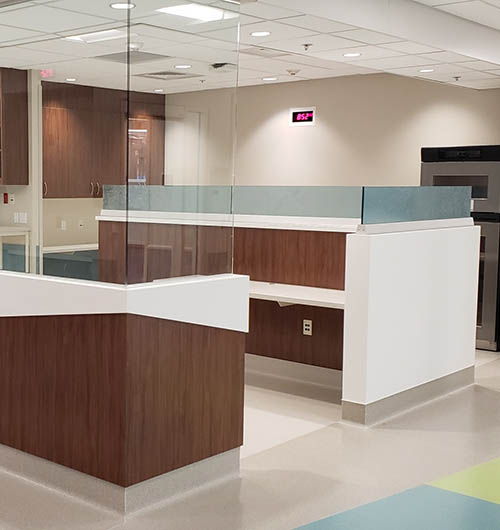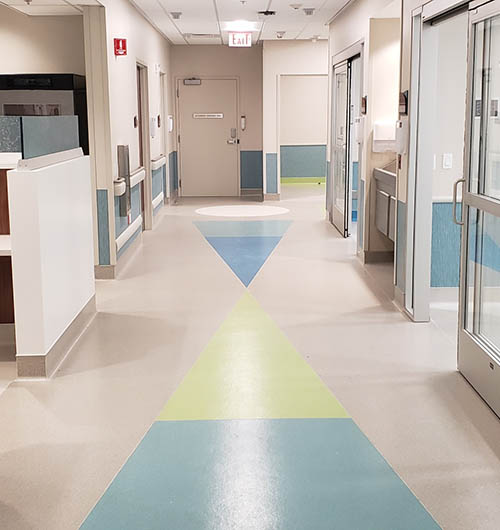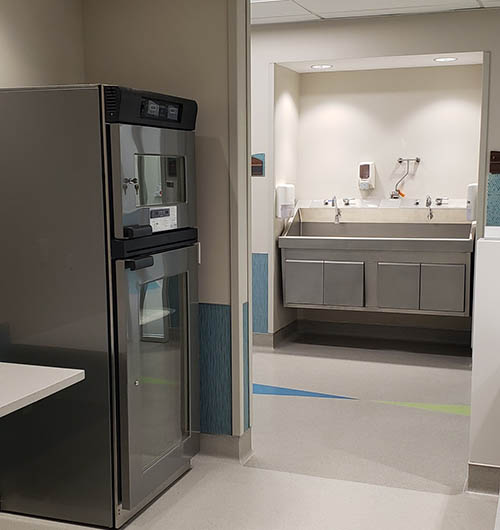PROJECT
Dignity Health, French Hospital- New Emergency Room
PROJECT TYPE:
Acute Care Hospitals
LOCATION:
San Luis Obispo, CA
SQUARE FOOTAGE:
11,300
COMPLETION:
November 2020
ARCHITECT:
Studio Design Group
Transition Planning ED Expansion Project
The scope of this project includes Transition Planning Services for Phases 1 and 2 of the ED Expansion Project at French Hospital Medical Center. Services include identification of preparation tasks required for occupancy, coordination of equipment to be reused, development of a comprehensive Transition Schedule, coordination of the development of the Training Plan and the Move Plan, and implementation of the Move Plan.
Phase 1 included 8,900 sf of new space which is now complete. Phase 2 is 2,400 sf of renovated existing space.

