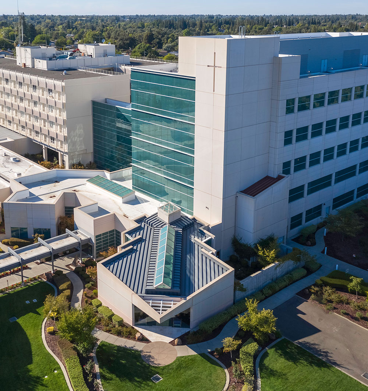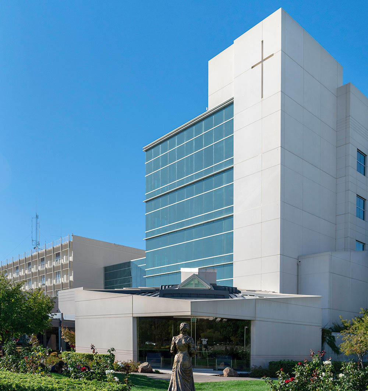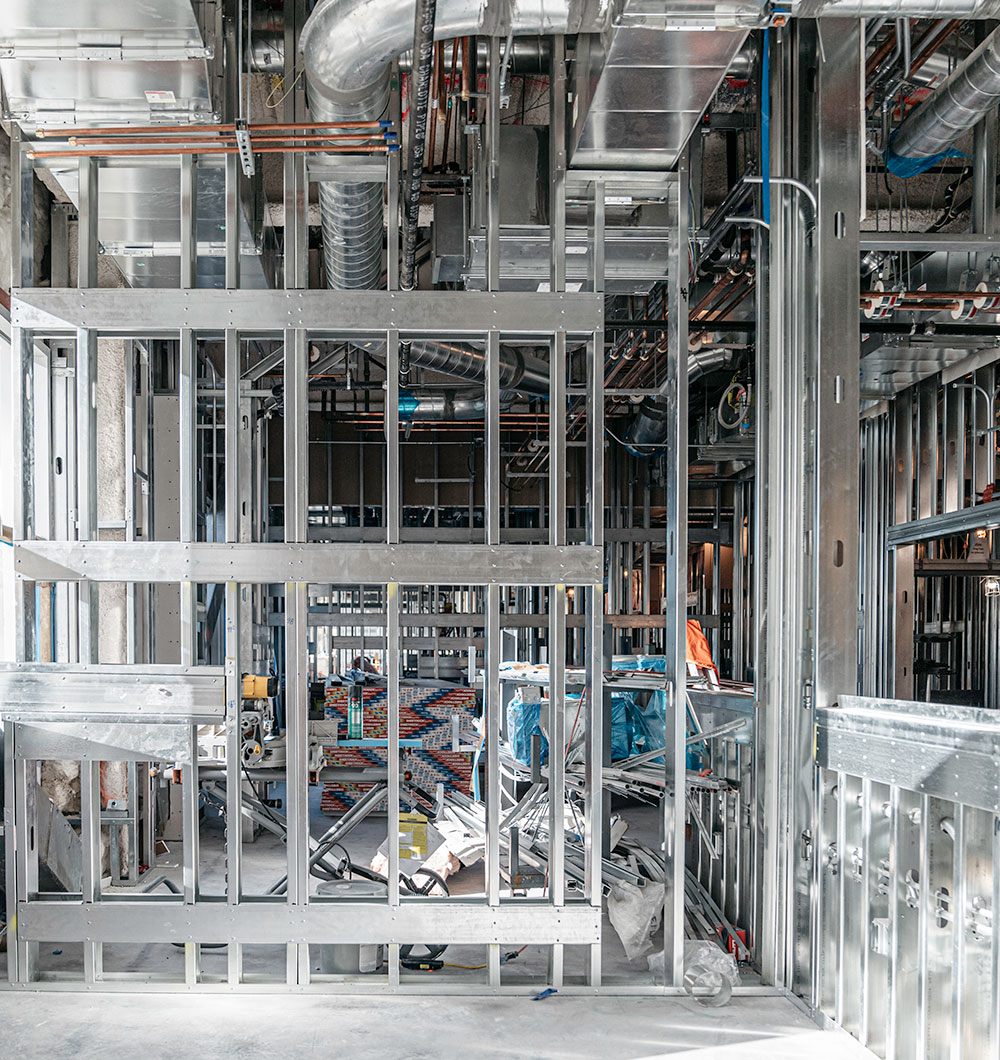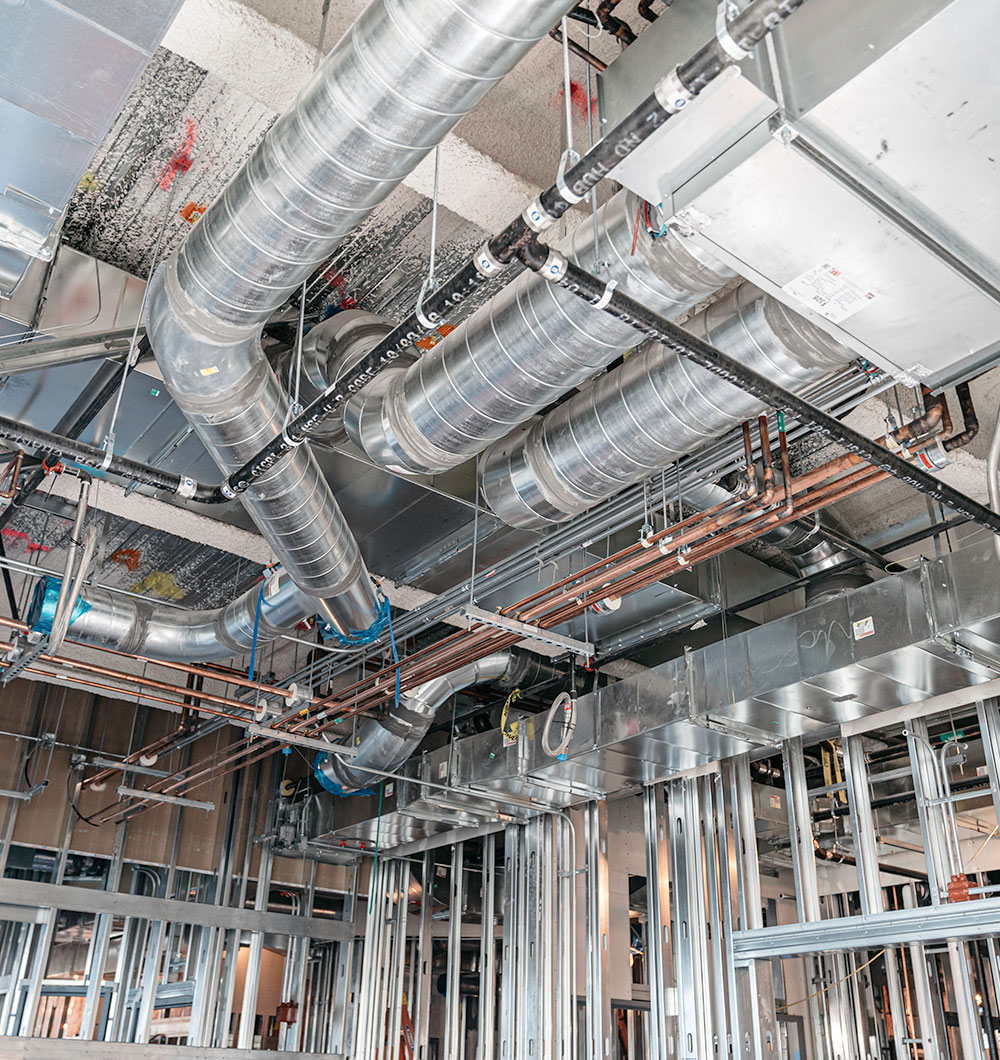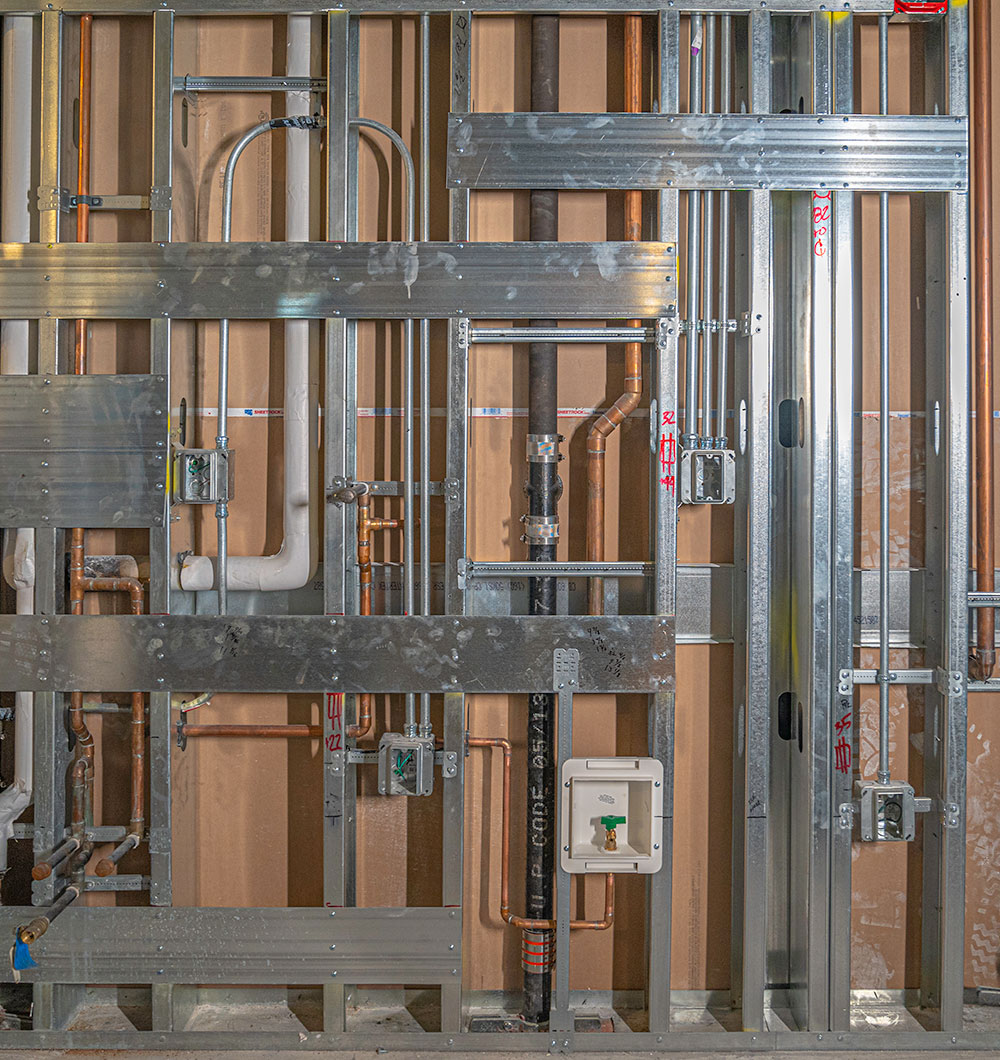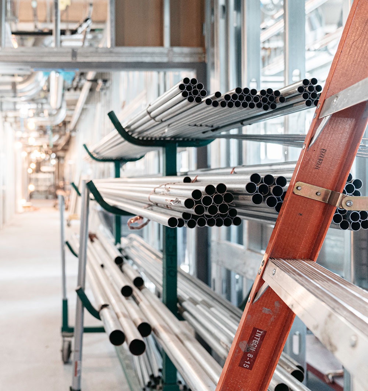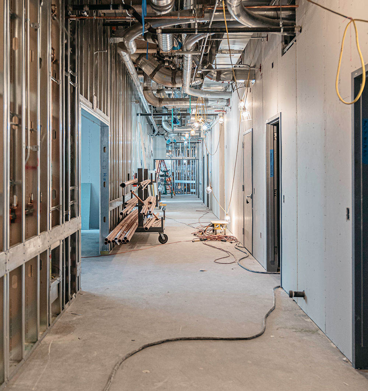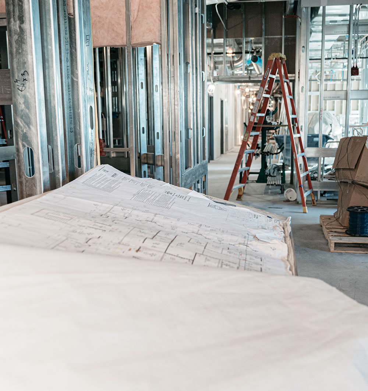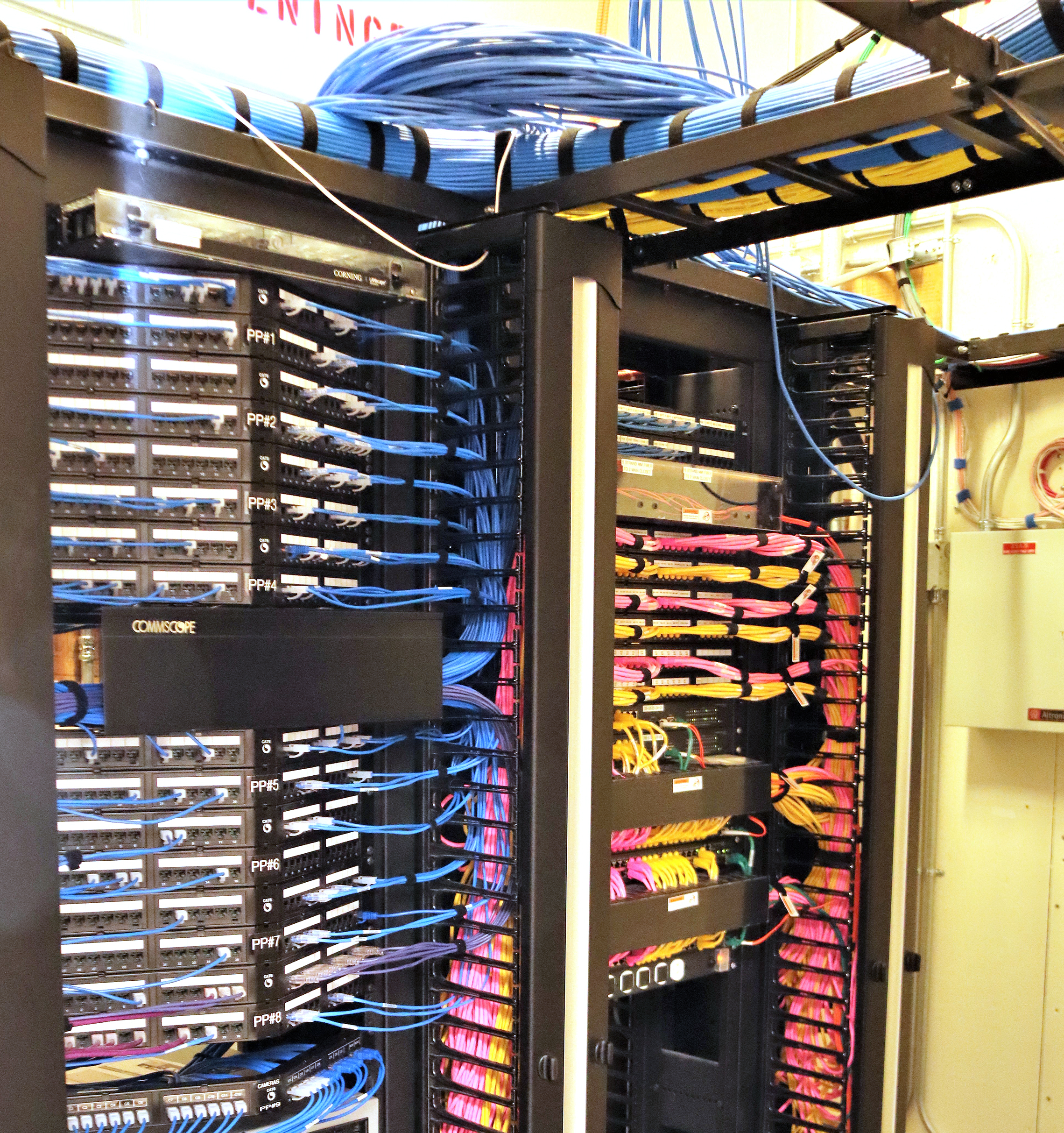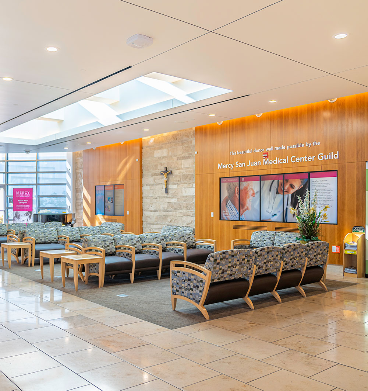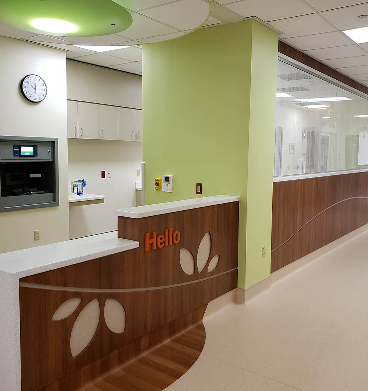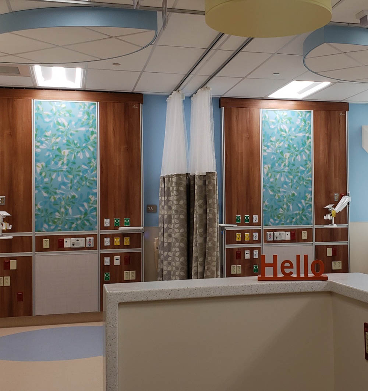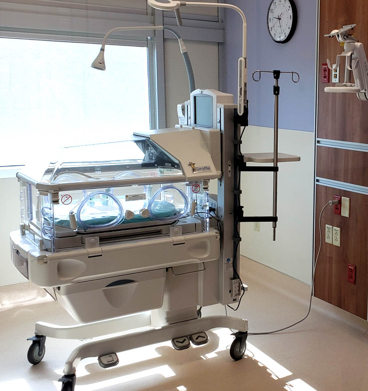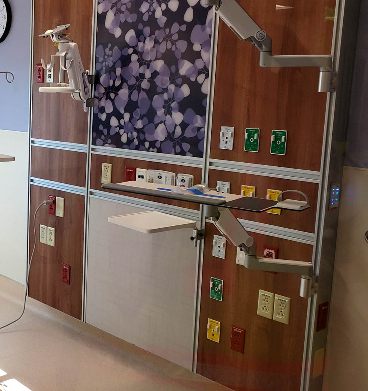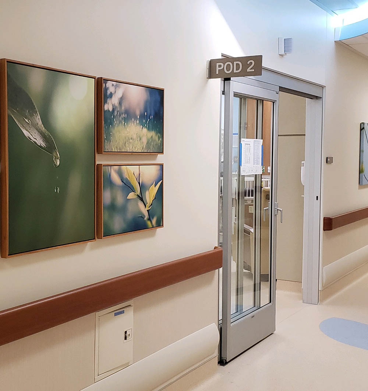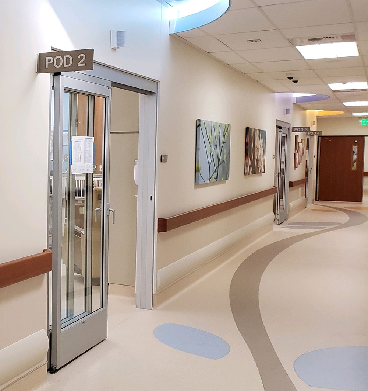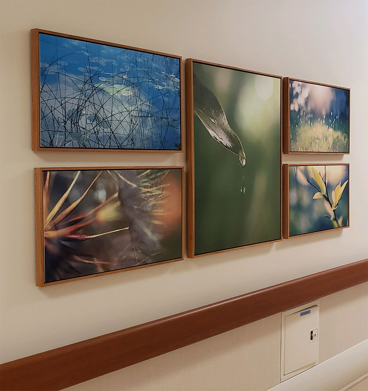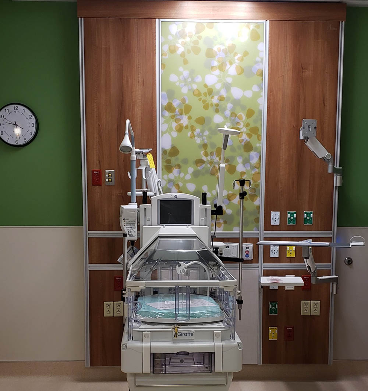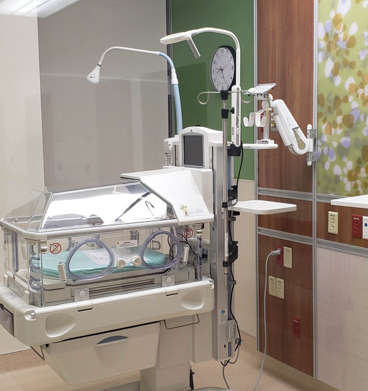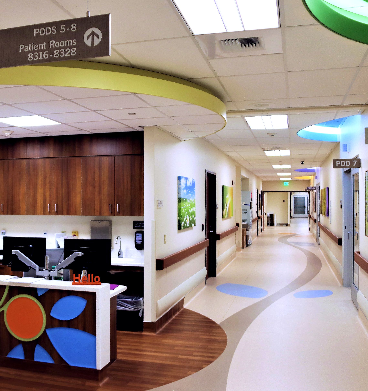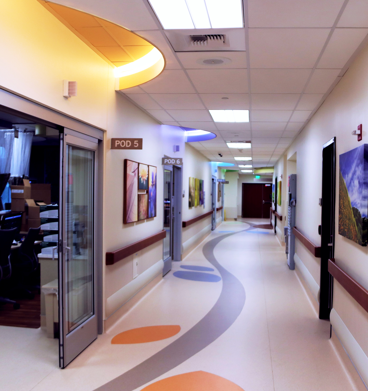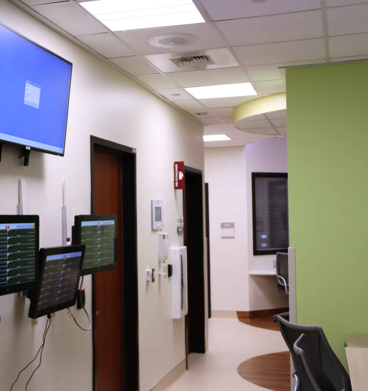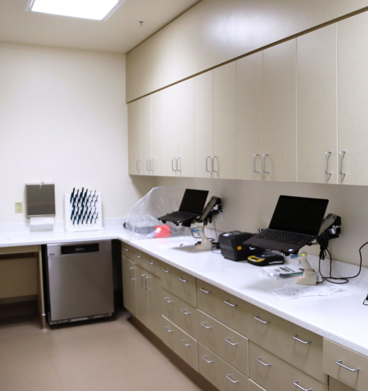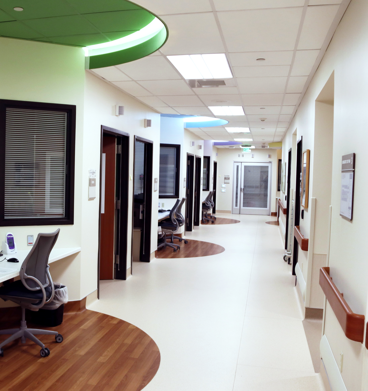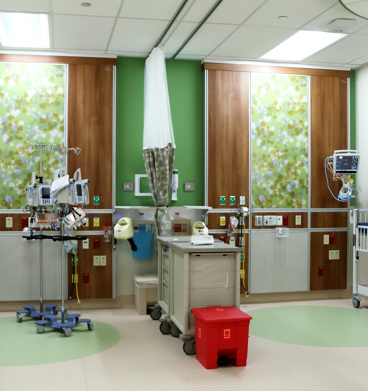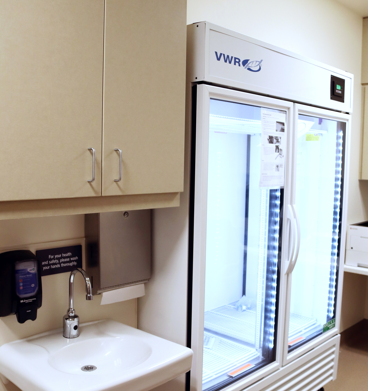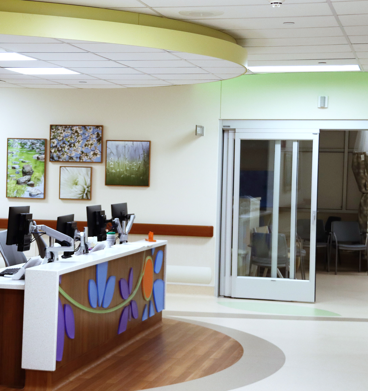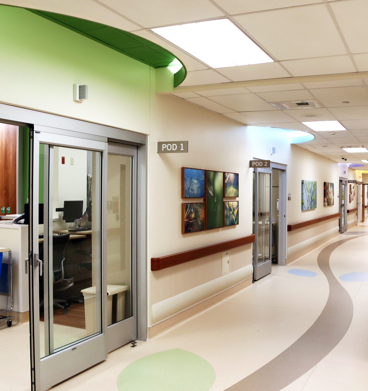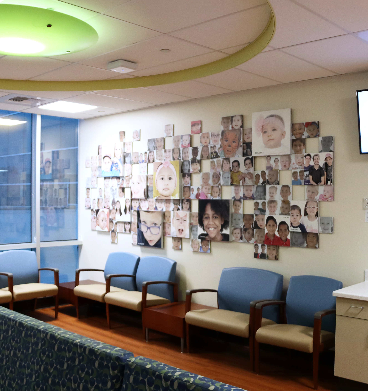PROJECT
Dignity Health, Mercy San Juan Medical Ctr – NICU Renovation
PROJECT TYPE:
Acute Care Hospitals
LOCATION:
Carmichael, CA
SQUARE FOOTAGE:
17,869
PROJECT VALUE:
$35 Million
COMPLETION:
November 2020
ARCHITECT:
HGA
Converting Existing NICU & Renovating Existing LDRP Department
This former shell space on the 3rd floor of the McAuley Tower has been renovated to house a new 40-bed Level III Neonatal Intensive Care Unit for Mercy San Juan Medical Center. The construction of the NICU has furthered the mission of delivering quality, patient-centered care including managing low to high-risk pregnancies, acting as the receiving transport center for high-risk mothers and newborns, and providing support for prenatal care through postpartum care. The unit includes (8) 3-bed pods with a shared nurse station between each pod, 4 isolation rooms, and 12 private patient rooms. The center core space provides a central nurse station, offices, staff lounge, equipment storage, and an infant feeding preparation area. Featured in the unit are state-of-the-art equipment, security, and design features which also serve to support MSJMC’s mission for the delivery of quality, patient-centered care. The Stahl Companies served as the owner’s representative for Project Management.
This project required ongoing coordination of construction impacts with existing operations in the rest of the McAuley Tower and adjacent services. The construction phase of the replacement NICU unit was completed in October of 2020.
Mercy San Juan’s NICU was recognized by the Sacramento Business Journal as one of the 2021 Best Real Estate Projects: Robert S. and Star Pepper Neonatal Intensive Care Unit. “Builders began work in January 2019 and had completed a large portion of the facility before the stay-at-home order was issued in March 2020. The floor on which Mercy San Juan’s NICU was located did not contain an air or sewer system or other essential utilities. “We were bringing all utilities in from the floor above and the floor below, which meant we were working around patients on the other floors,” Tabacco said. The intensive care unit was on one of the floors, so builders had to work around some COVID patients in that unit, which he said was difficult.”.
Transition Planning Equipment Logistics
 The Stahl Companies also provided Transition Planning and Equipment Logistics for this project. Our team conducted meetings with the staff beginning in early 2019. This major expansion in NICU services came with significant changes in workflow, policies and procedures, and communications. Current services are performed in a much smaller footprint with attending nurses within visual and voice communication distance. The new space has a combination of private rooms and 3-patient pods which required a change in communication methods. The infant feeding preparation room is a new and advanced function, an upgraded service not yet integrated into most hospitals. The Stahl transition team guided the hospital team through the transition and occupancy planning phases culminating in a successful opening of the new unit in October 2020.
The Stahl Companies also provided Transition Planning and Equipment Logistics for this project. Our team conducted meetings with the staff beginning in early 2019. This major expansion in NICU services came with significant changes in workflow, policies and procedures, and communications. Current services are performed in a much smaller footprint with attending nurses within visual and voice communication distance. The new space has a combination of private rooms and 3-patient pods which required a change in communication methods. The infant feeding preparation room is a new and advanced function, an upgraded service not yet integrated into most hospitals. The Stahl transition team guided the hospital team through the transition and occupancy planning phases culminating in a successful opening of the new unit in October 2020.


