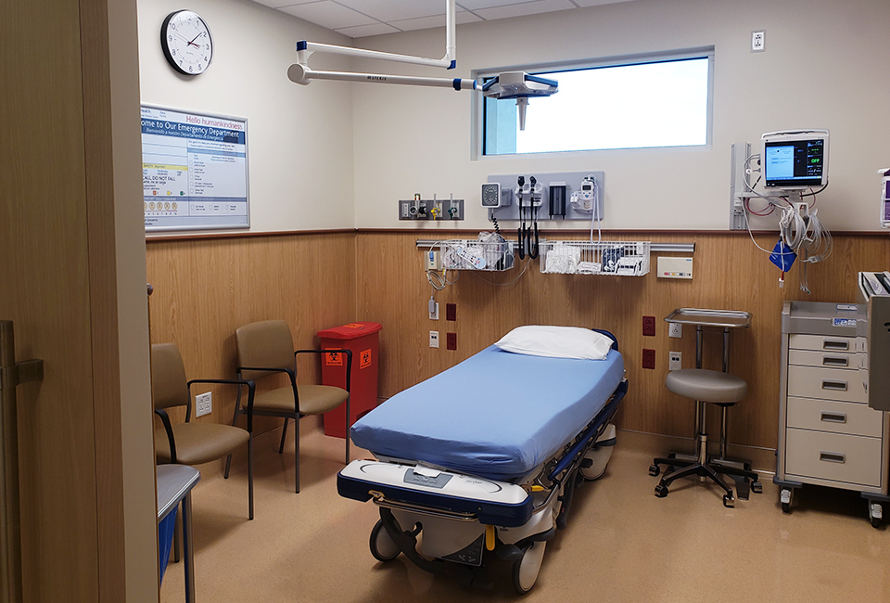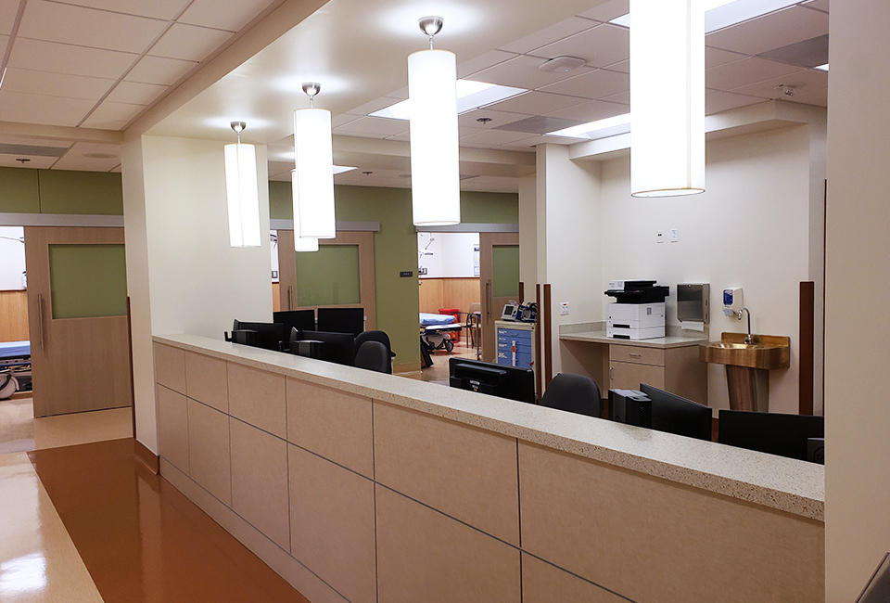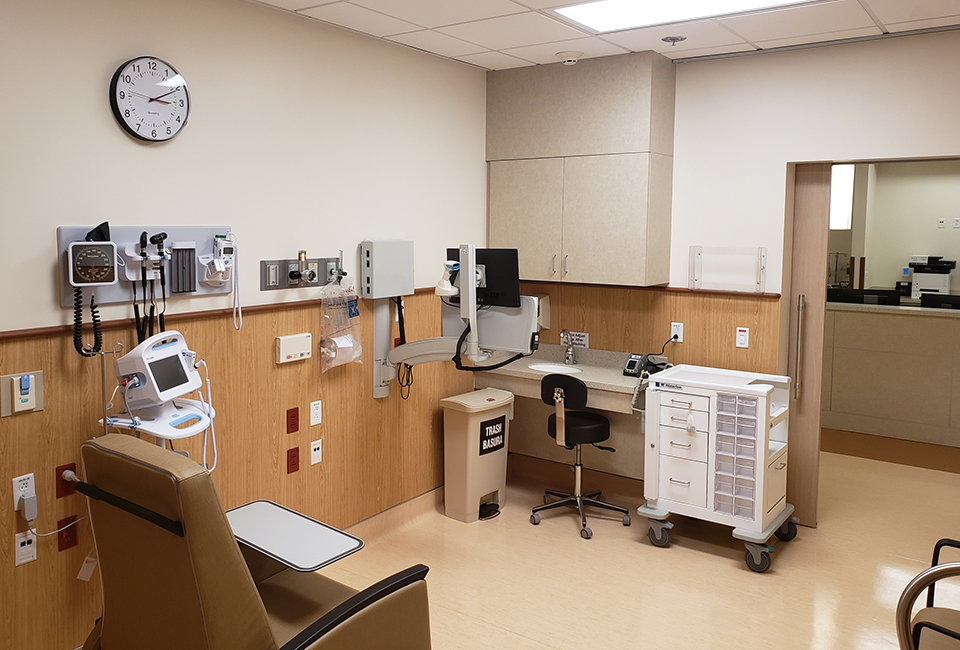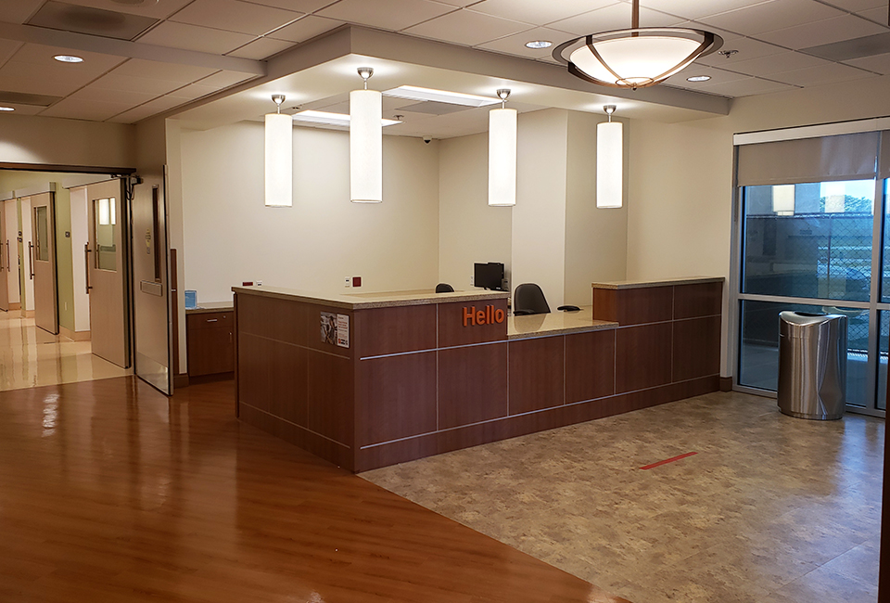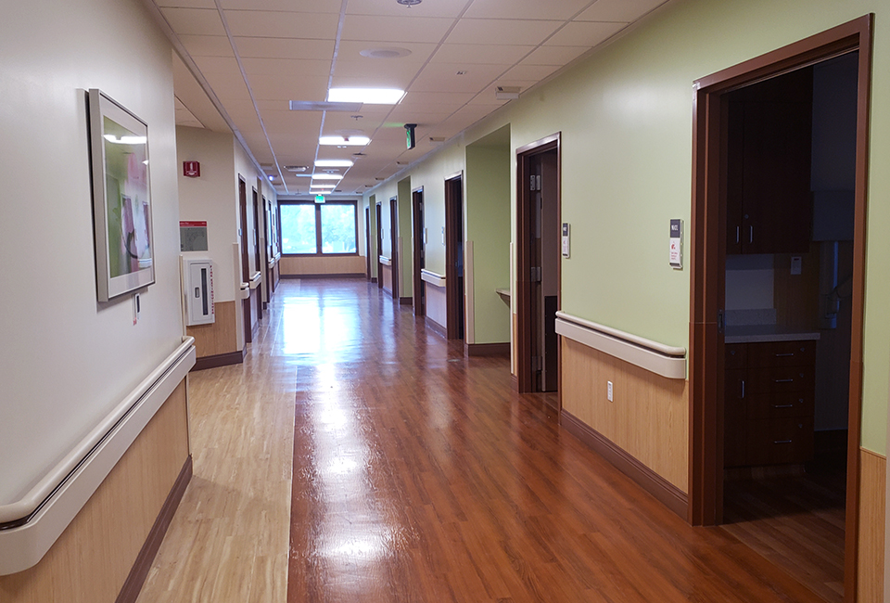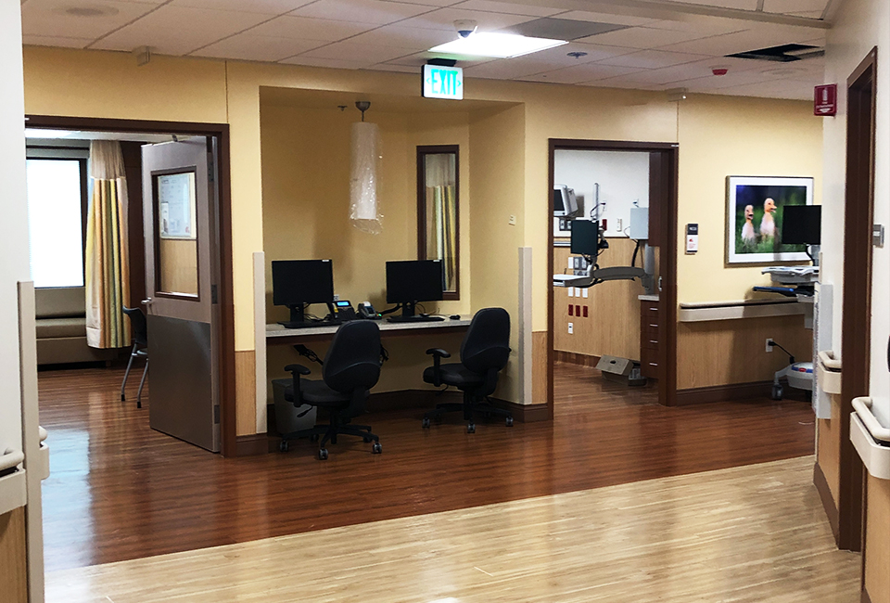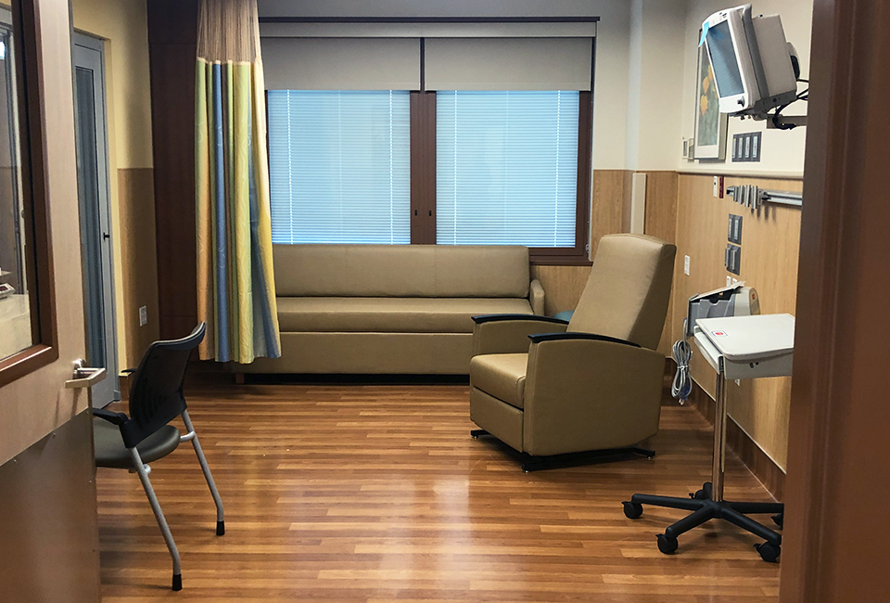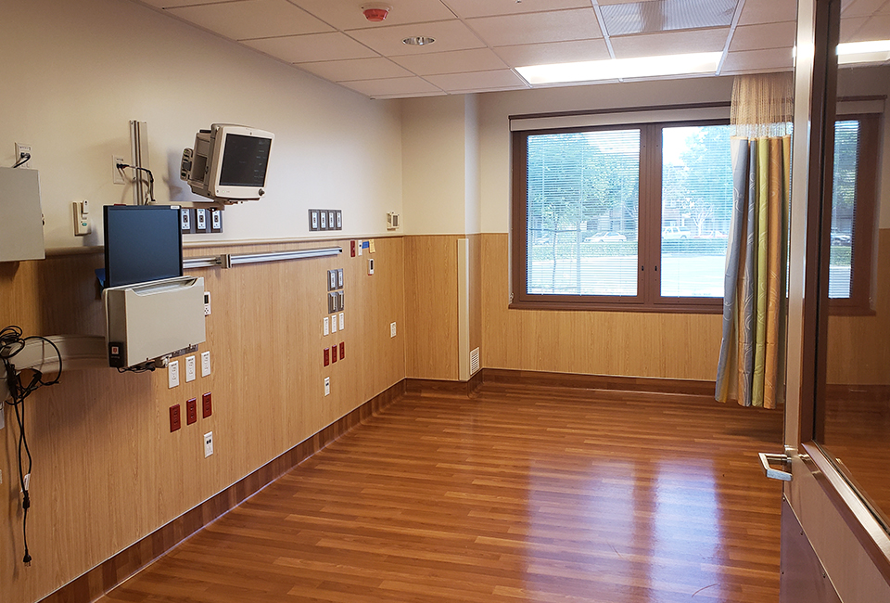PROJECT
Dignity Health, St. John’s Regional Medical Center – Emergency Department & NICU
PROJECT TYPE:
Acute Care Hospitals, Transition Planning
LOCATION:
Oxnard, CA
SQUARE FOOTAGE:
11,500 (NICU 6,200sf ; ED 5,300sf)
COMPLETION:
December 2020
ARCHITECT:
Devenney Group; Boulder Associates (Furniture)
Transition Planning Emergency Department
The Stahl Companies provides Transition Planning and Equipment Logistics services for multiple projects at St. John’s Regional Medical Center (SJRMC) in Oxnard, California. A series of Transition Team meetings were established and Debby Matheny worked with all departments on licensing and occupancy preparation tasks. We are working closely with Bea Hensleit, licensing specialist, to ensure guidelines are followed and staff has adequate preparation support at a time when regulatory agencies are struggling to meet the demand.
Emergency Department Expansion and Renovation
One of these projects is a new emergency department expansion to the main hospital, which is partially complete. The ED leadership changed mid-stream and the support our team provided to the department representatives and all support department representatives helped to keep occupancy preparation tasks moving forward. Due to various issues, construction dates have been fluid and multiple revisions to the Transition Schedule have been required. Our team has continued to coordinate construction, IT, and vendor information to provide Transition updates on a monthly basis. The ED was successfully licensed and transitioned into their new Phase 1 space in July 2020. Phase 2 of the ED project has begun, which is the renovation of the existing ED space requiring temporary operational measures and removal/storage of equipment in the construction footprint.
Transition Planning NICU
New Neonatal Intensive Care Unit
Another project in process at SJRMC is the renovation of an existing floor to create a new, state-of-the-art NICU. This project has been challenged by unforeseen conditions that have delayed the completion of construction. Our team guided the hospital staff through all occupancy preparation requirements and provided real-time updates to the schedule. Our detailed schedule and tracking of all required tasks have helped keep the team on track for an expedited opening, to provide services to the community as soon as possible. Occupancy for the new NICU unit is scheduled for early September 2020. The vacated space will be renovated to expand the Labor & Delivery unit and is scheduled to begin as soon as NICU has moved out.

