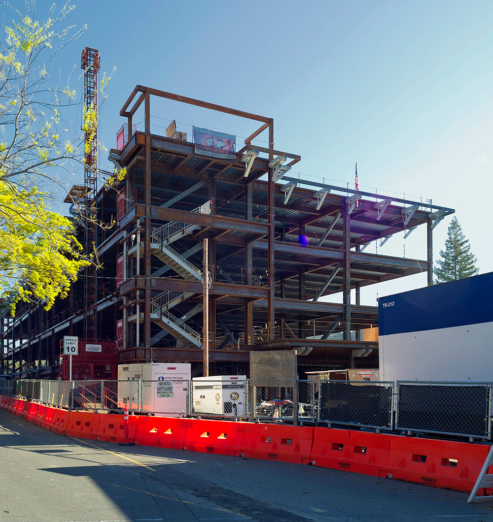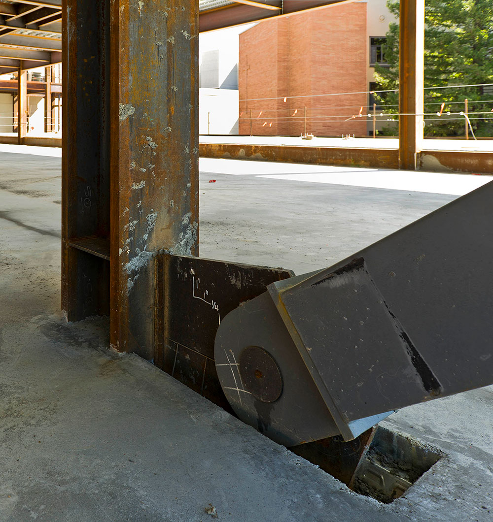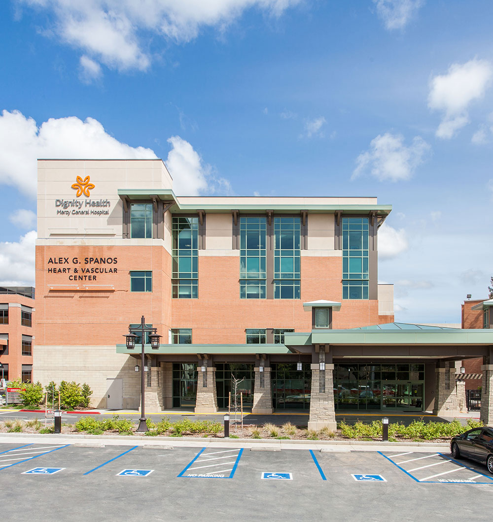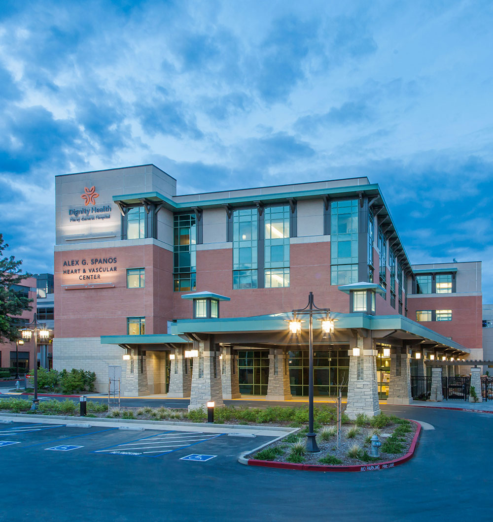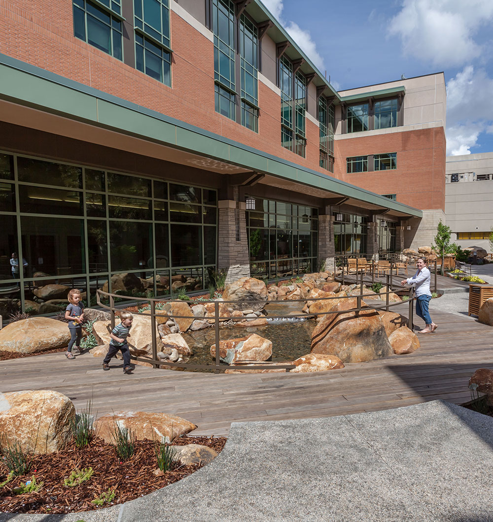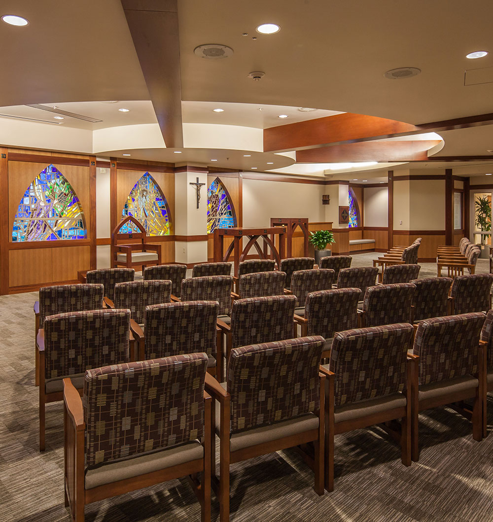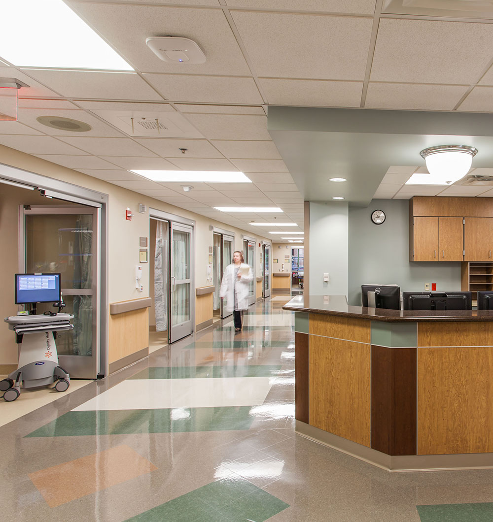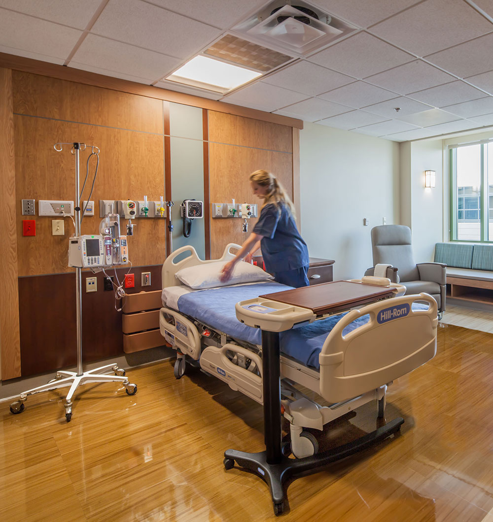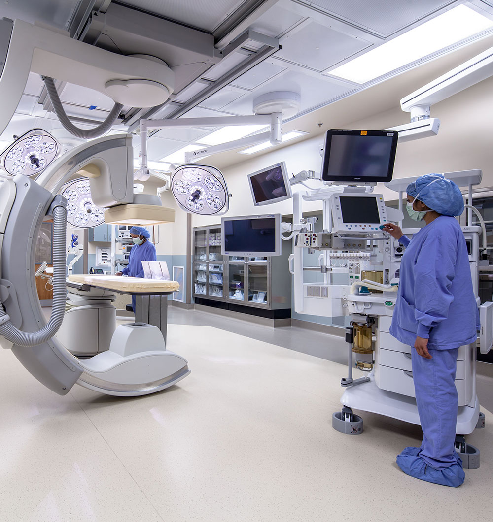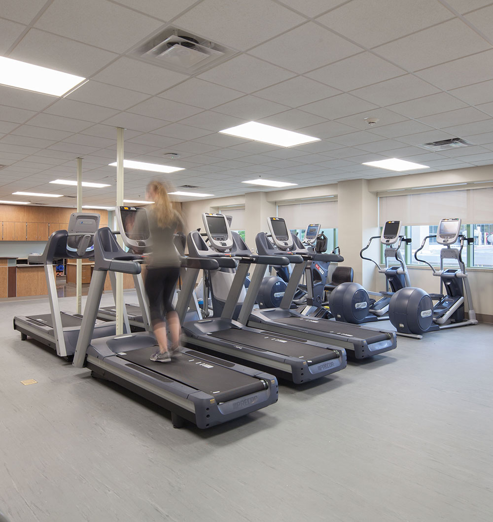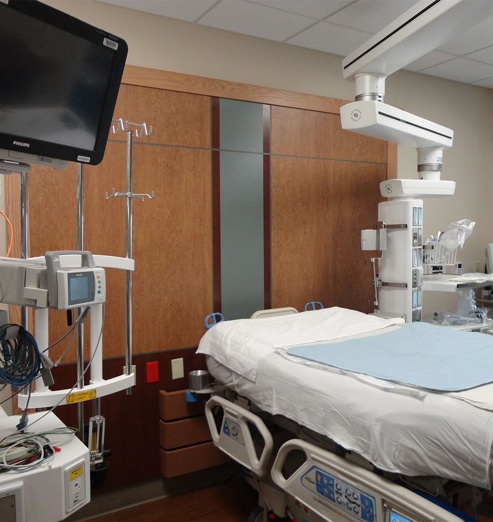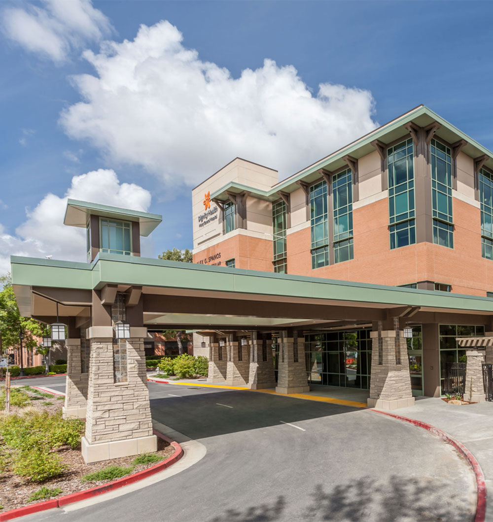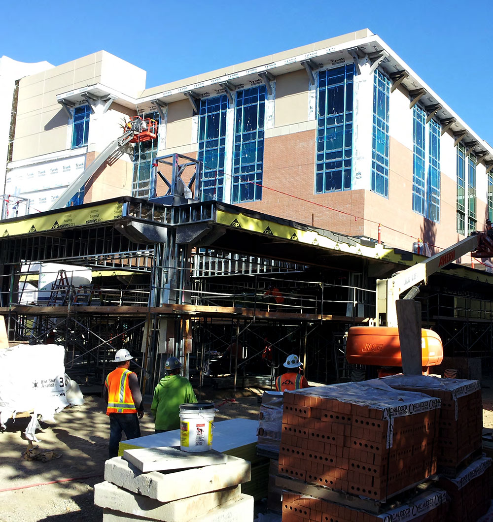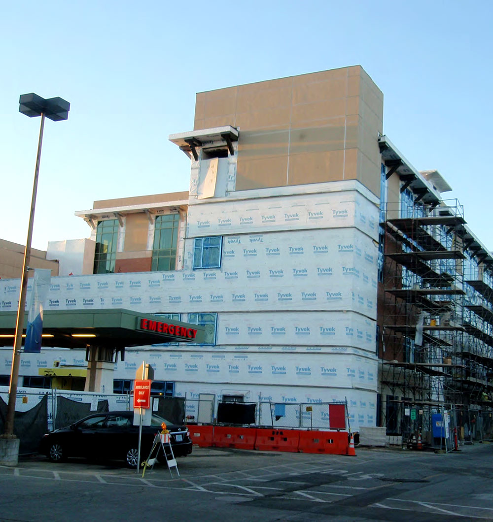PROJECT
Dignity Health, Mercy General Hospital – Alex G. Spanos Heart & Vascular Center
PROJECT TYPE:
Acute Care Hospitals
LOCATION:
Sacramento, CA
SQUARE FOOTAGE:
123,000
PROJECT VALUE:
$170 Million
COMPLETION:
2014
ARCHITECT:
HDR, Inc.
Successful Site & Construction Management Through Excellent Communication
The Stahl Companies provided project management services for the construction of the Alex G. Spanos Heart & Vascular Center, California’s largest cardiac center. Site management was challenging due to very limited space, and several make ready projects were required to create space for the new building. Our transition planner guided hospital staff through the intricate process required to prepare for occupancy.
Site Management
The AGS Heart Center building is a four-story, 123,000sf facility, and is the largest cardiac center in California. The project included parking upgrades, medical gas storage, fuel oil storage, a new ambulance bay, on and off-site utility upgrades and site beautification features. This multi-phase construction project began following a lengthy entitlement process, and involved several make-ready projects, including relocation of the ambulance parking and emergency department entry, main entrance relocation, and realignment of an underground tunnel connecting the acute care and medical office building structures.
Site management was particularly challenging. Each phase of the project was completed in anticipation of providing space to complete a subsequent phase. For example, a parking lot and underground fuel storage were to be built on the site of the existing Sacred Heart School. A new school campus was constructed—on a site formerly occupied by a long-term care facility and residential properties—and the existing campus was subsequently vacated and demolished. Traffic was realigned several times throughout the duration of the project.
The completion of the main structure presented its own challenges, as it was built adjacent to the North and South Wing structures of the Mercy General campus. There were also nearby residential communities to consider.
Foundation construction methods were selected to minimize impact to both the hospital and community.
Acute Care Project Management & Transition Planning
Transition Planning
Our transition planner conducted monthly Transition Team meetings with directors and managers of all affected clinical and support services departments. Monthly Leadership Team meetings were held with hospital administration and key stakeholders for strategic planning and tracking the overall progress of the project. Our Transition Planner created and maintained a comprehensive Transition Timeline, Critical Task Log, Design Change Request Log, detailed meeting summaries, equipment issues log and various other documents to track accountability, ensure resolution of issues, and keep staff on track.
Individual department surveys and interviews were conducted, which resulted in a detailed Move Plan, a requirement for hospital licensing. As changes in hospital requirements or construction delays occurred, impacts to the timeline were analyzed, and adjustments made to ensure a smooth transition.
Equipment Management & Regulatory Compliance
Our Equipment Logistics Project Manager managed the delivery schedule, coordinated all vendors and delivery services, provided detailed plans to and conducted predelivery orientations with all vendors, enforced hospital and construction site regulations, verified equipment and furniture deliveries, performed quality assurance/control checks of deliverables and created punch lists for resolution.
The outfitting of the hospital wing required two months of continuous deliveries and vendor activities. All parties were kept informed of the progression of the project and projected occupancy dates.
The CDPH inspection was flawless, and Mercy General opened their eagerly awaited new facility to an excited public in April 2014.

