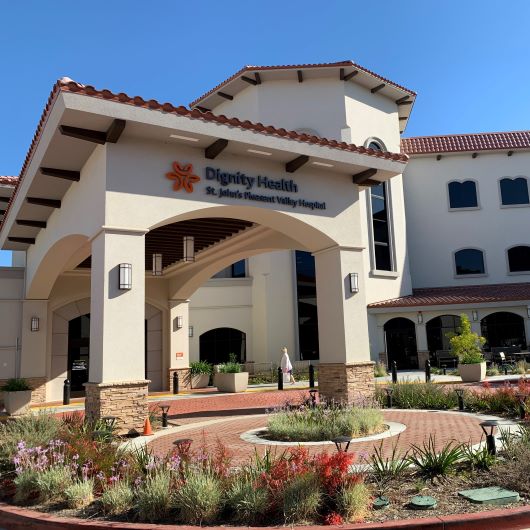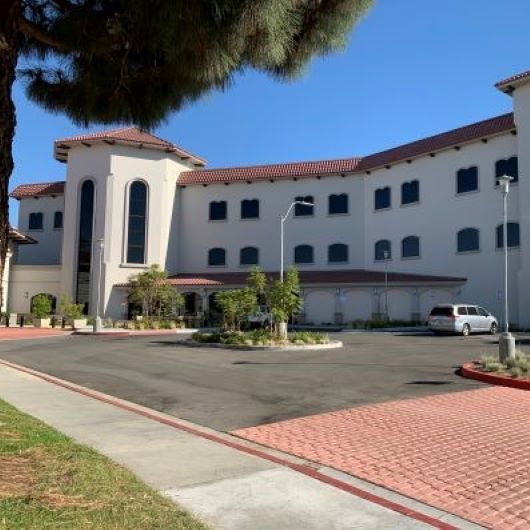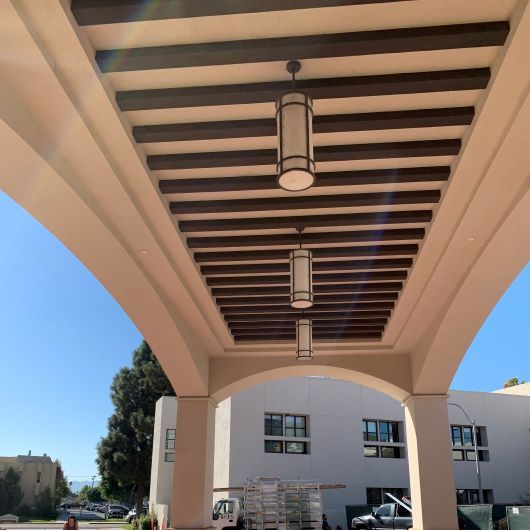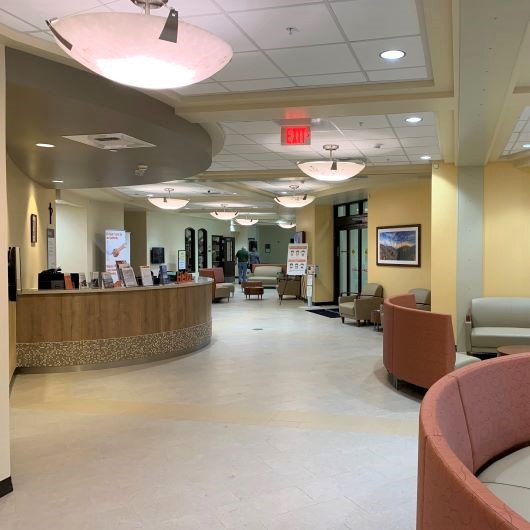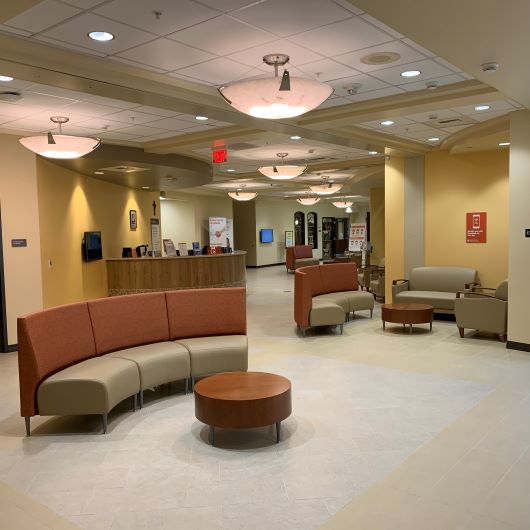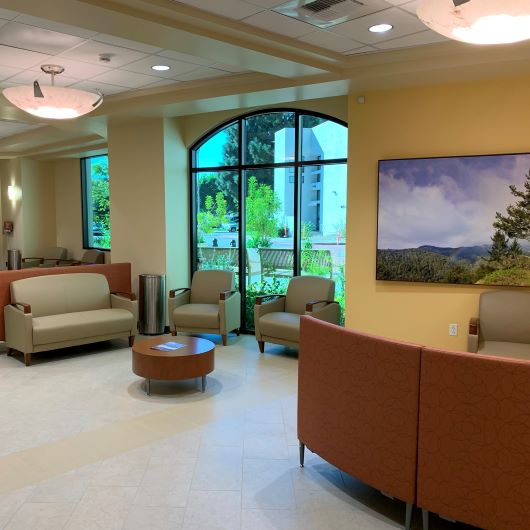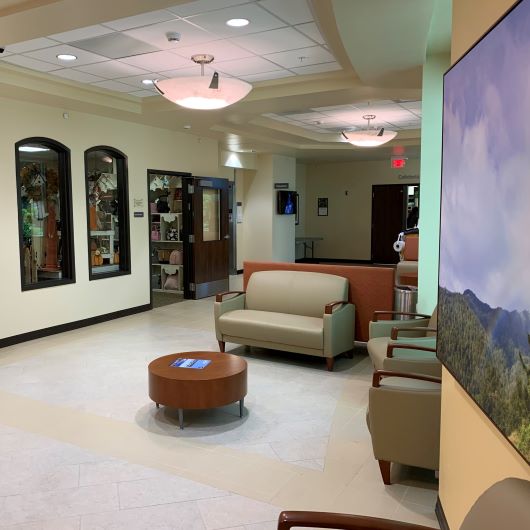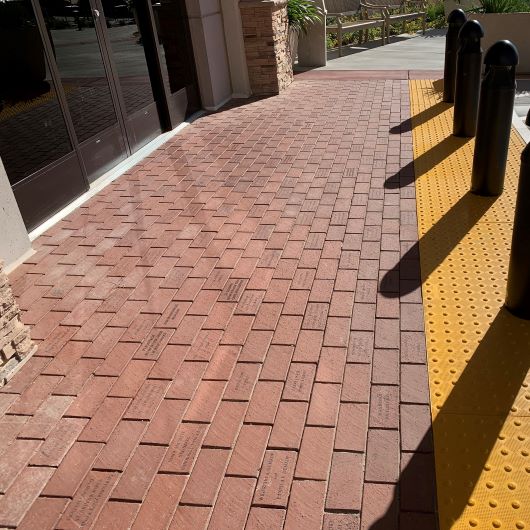PROJECT
Dignity Health, St. John’s Pleasant Valley Hospital
PROJECT TYPE:
Acute Care Hospitals
LOCATION:
Camarillo, CA
SQUARE FOOTAGE:
82,158
COMPLETION:
2019
Transition Planning New 3-Story Acute Care Hospital
St. John’s Pleasant Valley Hospital is a new three-story acute care hospital with 50 private patient rooms, 3 operating rooms, 1 Cath Lab, 12 Pre-Op/PACU bays, central sterile, pharmacy, a kitchen and cafe, gift shop and front lobby. The project consisted of 73,598 sf of new construction and 8,560 sf of remodeled space in the existing hospital.
Debby Matheny served as the hospital’s Transition Planner and began conducting Leadership Team and Transition Team Meetings nearly two years prior to opening. Initial planning included Design Review meetings with the architects, equipment planner, equipment vendors, and telecommunication teams. As a high turnover in staff had occurred since the initial design phase, these meetings were critical in communicating the design intent and equipment details. Existing workflow and paths of travel were reviewed and staff prepared for the beneficial changes that would occur in the new facility. A Critical Task Log was created, with all issues tracked to resolution. After equipment and design conflicts were identified in the new kitchen, Debby coordinated with Nutritional Services and the design/construction team, then tracked issues to resolution. She coordinated a pre-survey with the department of health to ensure the space would be compliant with local codes. When the space was completed, she scheduled the final inspection and the kitchen/café was issued a license that same day.
Detailed Planning and Preparation Smooth and Flawless Occupancy
Our consultant, Bea Henseit, performed numerous site visits during construction to advise the architect and construction team on licensing requirements. She also advised staff on the updates required for policies and procedures, scope of services documents, as well as aspects of the Move Plan. Bea was a liaison with the Department of Health, assisting in application submittals and responses to the Department of Health and Board of Pharmacy questions. Her licensing preparation meetings with staff, as well as her Mock Surveys, had the staff well prepared for a smooth and successful licensing survey.
Debby developed a comprehensive Transition Schedule that included all tasks required for occupancy preparation, fit-up, training, licensing and move-in. A detailed Training Plan and a step-by-step Move Plan were developed by the team. Based on the training and move staffing requirements, a Transition Budget was then completed. Equipment Logistics services were also provided for this project. Due to a tight budget and limited space on campus, Debby and our Equipment Logistics Project Manager, Alfredo Saldana, developed a creative, cost-effective solution for receiving, storage, delivery, and installation of all owner-provided equipment. This included development of RFPs with detailed scopes of work, vendor selection, and continuous management throughout the process of procurement, shipping, delivery, and installation.
Due to delays in construction, frequent changes to the Transition Schedule and Move Plan were required in the last few months prior to occupancy. Debby repeatedly reworked the schedule to accommodate multiple plans, requiring intricate scheduling with construction, equipment vendors, EVS, trainers, and department leaders weekly. A smooth and flawless move of patients, periop, kitchen, and dining was achieved in December 2018. In early 2019, the Pharmacy and Gift Shop were efficiently and smoothly moved into their new space, which completed the occupancy of the new hospital.

