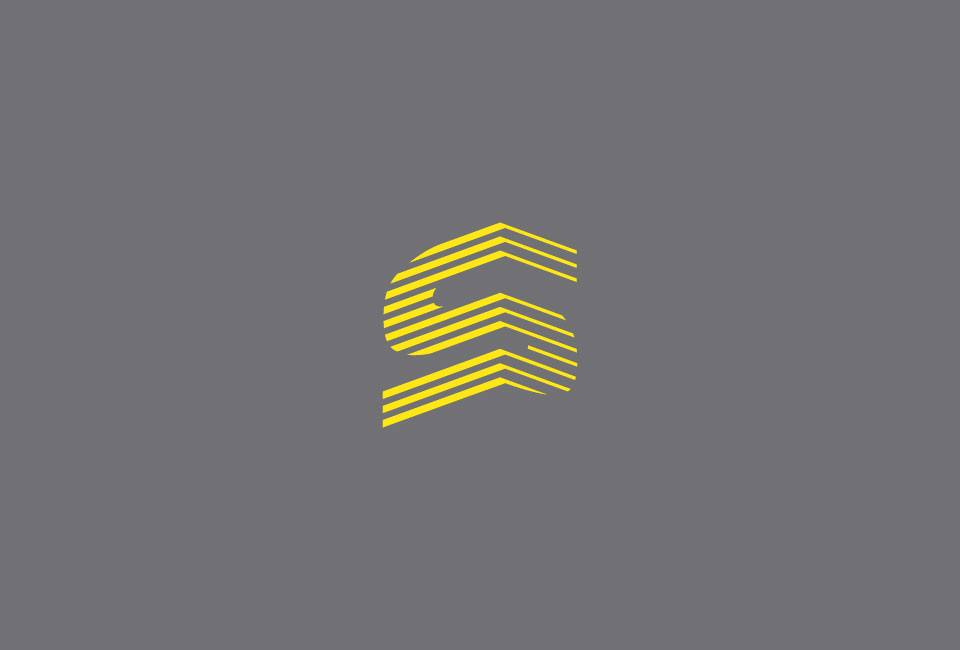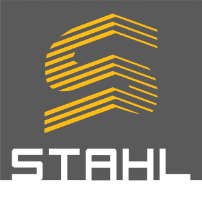PROJECT
Washington Hospital – Radiology and Cath Lab Remodel
PROJECT TYPE:
Acute Care Hospitals
LOCATION:
Fremont, CA
PROJECT VALUE:
$15,400,000
COMPLETION:
2015

Renovating Hospital Interior For Better Flow and Layout
Renovation in 1970s main hospital interior, first floor x-ray/cath lab area with new layout and flow. Construction was phased as space continued to be an occupied area. Scope of work was to update/build two new cath lab rooms, a dedicated holding area, two new ultra-sound rooms, and one x-ray room as well as the support spaces for these functions.
