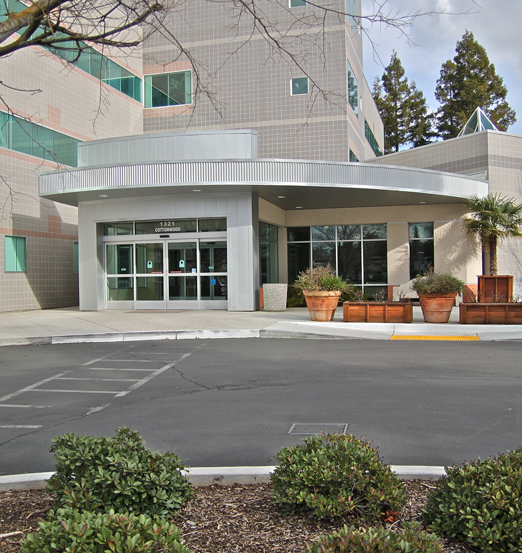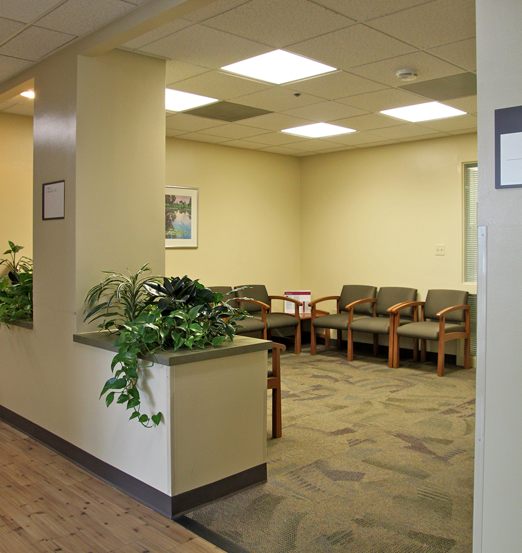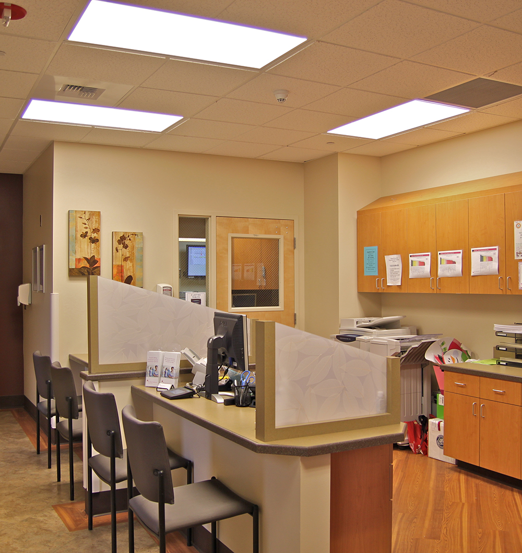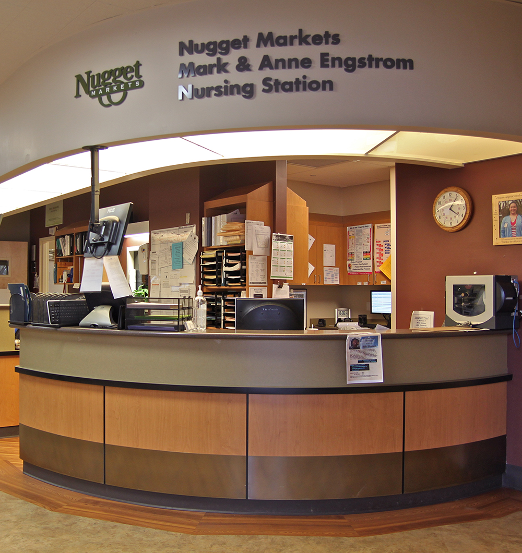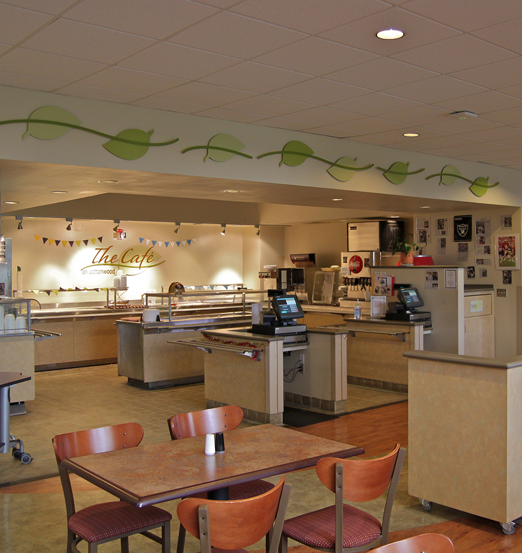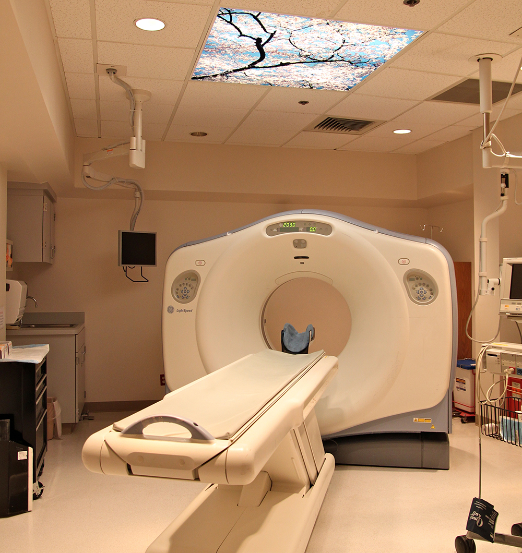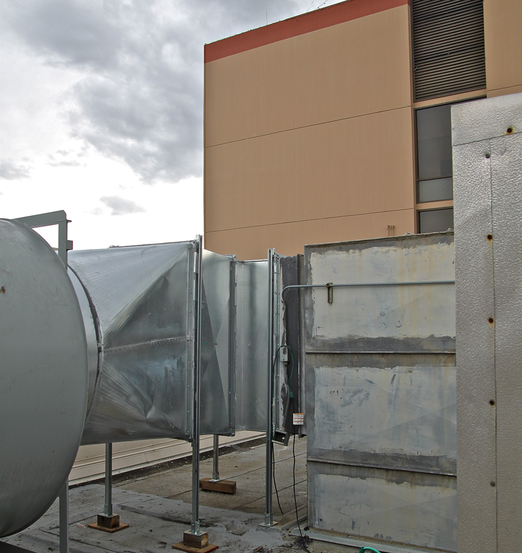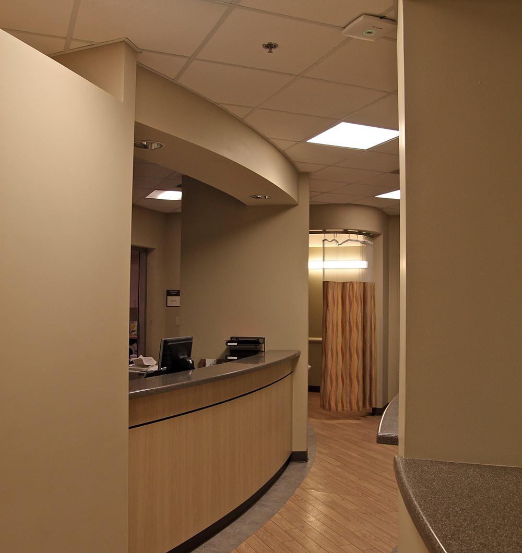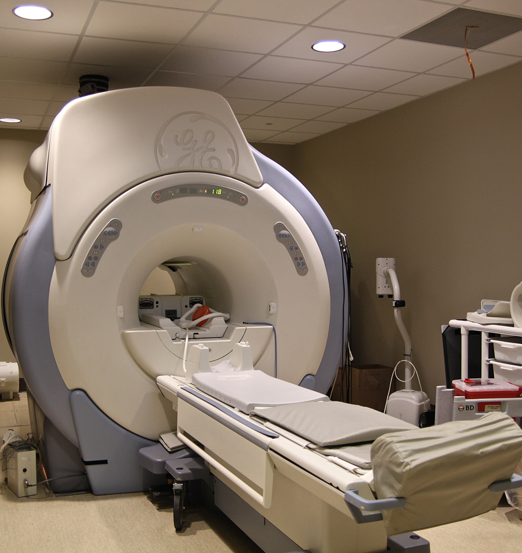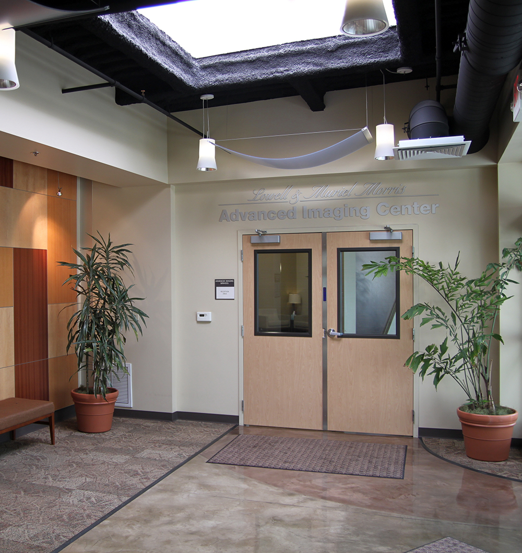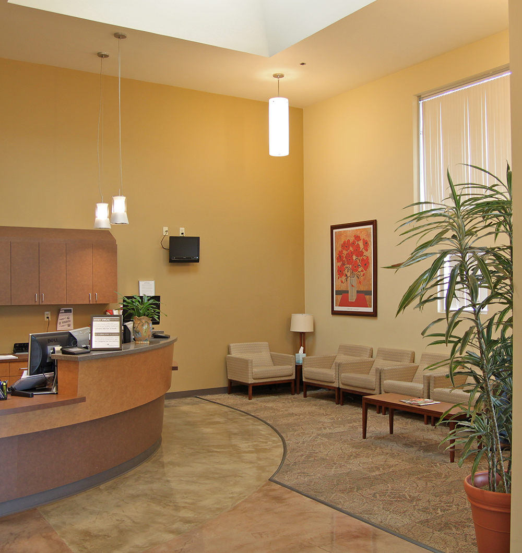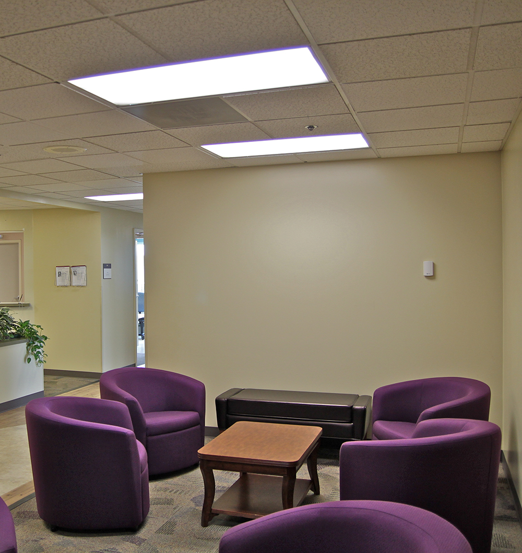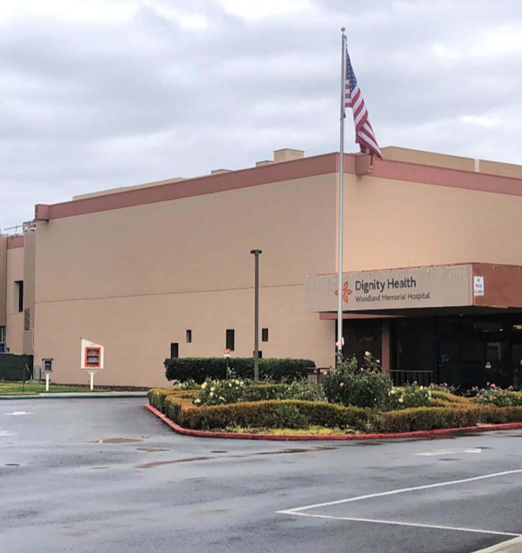PROJECT
Dignity Health, Woodland Memorial Hospital
PROJECT TYPE:
Acute Care Hospitals, Medical Office Buildings
LOCATION:
Woodland, CA
PROJECT VALUE:
Various
COMPLETION:
2007-2009
Remodel Projects
Imaging Center
Medical Office Building. Completed: 2007. Architect: KAP
Cafeteria Remodel
Acute Care Hospital: Multi-phased reconfiguration of servery line to allow for a fully functional cafeteria throughout construction. Scope included new cabinetry, countertops, security cameras, soffits, ceiling tiles, flooring, and finishes throughout. $1.5M. Completed: 2008. Architect: KAP
ED Remodel
Acute Care Hospital: Through two phases of construction, the Emergency Department remained open and caring for patients while growing to a total of 17 treatment rooms. In addition to growth, two significant project goals were to improve throughput and security. Reconfiguring several rooms within the department to move exam rooms nearer a larger, more visible nurse station while selectively placing supporting rooms to streamline processes was instrumental in caring for patients more efficiently. A redesign of the waiting and admitting areas allowed for improved privacy and security within the unit. $2M. Completed: 2008. Architect: KAP
Exhaust Fan Replacement
Acute Care Hospital. Completed: 2009
"We Have Found Their Experience with Interacting and Working with OSHPD Invaluable"
Woodland Healthcare has used The Stahl Companies for the past several years. We have found their experience with interacting and working with OSHPD invaluable. They have ensured that our organization remains compliant to regulatory standards and have monitored and managed complex projects ensuring that they come in on time and on budget. They are able to bring levels of skill and experience not typically available in healthcare organizations.

